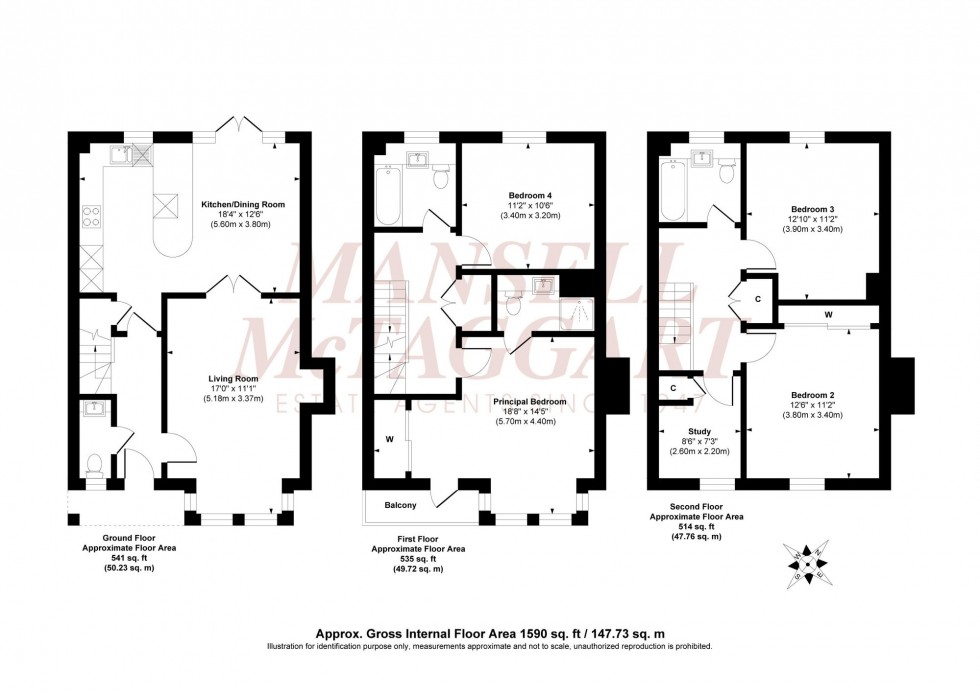5 Bed Semi-Detached House For Sale
Arrow Gardens, Burgess Hill, RH15
In Excess of £600,000 (Freehold)
- Entrance Hall & Cloakroom
- Kitchen/Dining Room
- Living Room
- First Floor Master Bedroom & Ensuite
- 2nd Bedroom & Family Bathroom
- 2 Second Floor Bedrooms
- 2nd Floor Study/Bedroom 5 & Bathroom
- Driveway & Garage
- Rear Garden
- Remainder of the NHBC Guarantee
The property is situated in this select recently built road, within easy walking distance of Wivelsfield Station, a parade of shops and Manor Field Primary School. The town centre and Burgess Hill mainline station are located within 0.6 of a mile. A Co-Op convenience store and Community centre are within a moments’ walk.
The accommodation includes an entrance hall with stairs to the first floor with pull out drawers beneath and a cloakroom leading off it. The whole downstairs area is laid to grey Amtico flooring. The bay fronted living room features a fireplace fitted with a contemporary stone surround. Doors open to the kitchen/dining room (also accessed via the hallway). The kitchen is fitted with a range of grey units complemented by Quartz work surfaces, integrated appliances to include an AEG double oven, AEG gas hob, an AEG washer/dryer and Electrolux fridge/freezer. Double doors open to the garden. There is a deep understairs cupboard with custom built pull out drawers with light and power.
On the first floor there is a double width shelved airing cupboard, a bay fronted master bedroom overlooking an area of green with an south east facing balcony, mirrored fronted fitted wardrobes and a contemporary ensuite shower room with bespoke fitted mirror. A 2nd double bedroom overlooks the rear garden and there is a well fitted family bathroom with bespoke fitted mirror. On the 2nd floor landing there is a hatch to the insulated loft space with light and a double storage cupboard provides extra storage space. There are 2 further double bedrooms, a 5th bedroom/study and a 2nd well fitted family bathroom with bespoke fitted mirror.
Outside a double length driveway leads to the garage with useful roof space, electric car charging point, power, light and a personal door to the side. A rear access gate leads to the north west facing 46’ x 19’ rear garden which is mainly laid to lawn, patio area adjoining the house and path to garage..
Benefits include gas fired central heating (the Logic boiler is located in the kitchen), uPVC framed double glazed windows and shutter blinds where fitted.
N.B Service charge circa £300 per annum
Council Tax Band: E
Nearest Stations
- Burgess Hill - 0.45miles
- Wivelsfield - 0.62miles
- Hassocks - 2.47miles
- Plumpton - 3.11miles
- Haywards Heath - 3.50miles
Location
Floorplans

