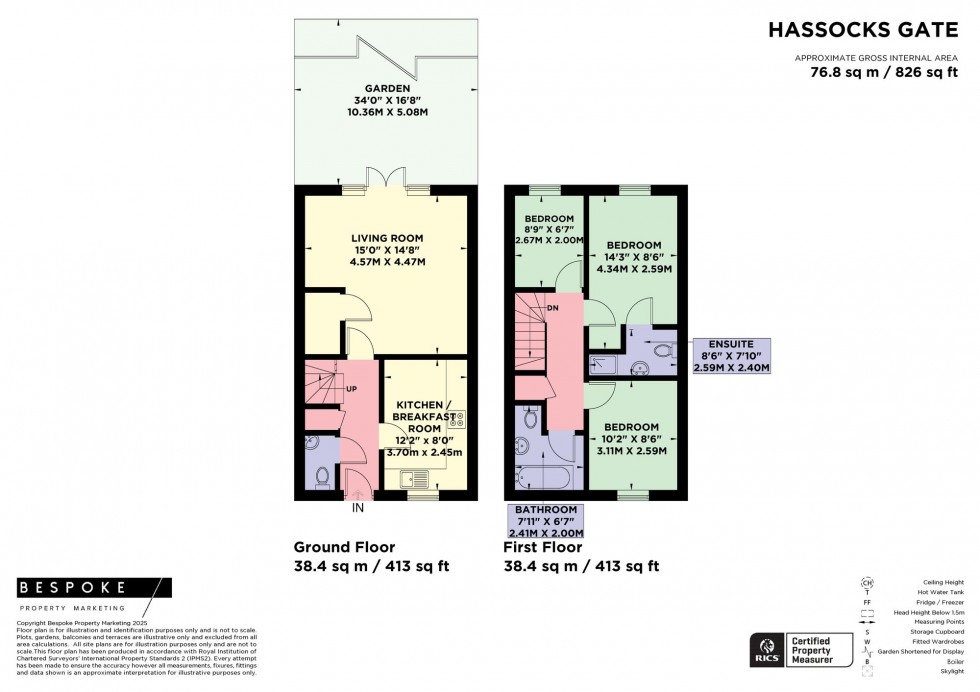3 Bed House For Sale
Hassocks Gate, Hassocks, BN6
£425,000 (Freehold)
- Three bedroom mid-terraced house
- Upgraded kitchen/breakfast room with integrated appliances and granite countertops
- Living/dining room with French patio doors into garden
- Family bathroom and en-suite shower room to main bedroom
- Westerly facing rear garden with decked seating area
- Built in 2020 with approximately 5 years NHBC remaining
- Two allocated parking spaces
- Close proximity to Hassocks mainline train station
- Vendors suited with an onward purchase with no forward chain
- Council tax band D – Energy performance rating B
Front
Front garden consists of front lawns laid with astroturf, some mature shrubs with pathway leading to the uPVC double glazed front door into the
Hallway
The whole downstairs is laid with luxury vinyl tiles. There are doors accessing kitchen/breakfast room, living/dining room, cupboard housing fuseboard, internet point and useful storage, stairs to first floor and downstairs w/c consisting of low level w/c, basin, radiator and extractor fan.
Kitchen/breakfast room
The current owners chose to upgrade the kitchen over the basic one offered; there are a number of eye and base level white gloss units/drawers with stainless steel handles, integrated Zanussi appliances including washer/dryer, dishwasher, fridge/freezer, electric hob with extractor hood overhead and fan-assisted oven. There is a stainless steel 1 ½ bowl sink with countertop draining area underneath a uPVC double glazed window facing the front with plantation style shutters and the Ideal Logic Combi boiler can be found concealed in a cupboard. All countertops have been upgraded to granite worksurface. There is enough space in the kitchen for a small dining/breakfast table.
Living/dining room
Spacious and bright room due to the uPVC French patio doors leading into the garden with windows on either side allowing lots of natural light. There is a good amount of space to allow distinct dining and living areas. There are a good number of power sockets throughout allowing for different configurations and access to the understairs cupboard is found in the living room for more useful storage.
Carpeted stairs from the hallway lead to the first floor landing also carpeted with doors accessing all rooms and another useful storage cupboard over the stairway cavity.
Bedroom one is a good size double with space for storage around a double bed, wardrobe, uPVC double glazed window with plantation-style shutters overlooking rear garden and door leading to en-suite shower room ; white suite with low level w/c, basin with vanity storage underneath, single shower cubicle with power shower. Luxury vinyl tiles on floor with extractor fan ventilation.
Bedroom two is another good size double, space for a bed and storage, wood panelled feature wall, wardrobe, uPVC double glazed window with plantation-style shutters to front.
Bedroom three is a single bedroom, currently used as an office room, with uPVC double glazed window with plantation-style shutters overlooking rear garden.
Bathroom white suite with low level w/c, basin, shower over bath, luxury vinyl tiles, frosted uPVC double glazed window and extractor fan for ventilation.
Outside
Rear garden
French patio doors from living room lead into rear garden; there is an area of decking for outside dining, an area of lawn, a good size shed at the bottom of the garden and a gate can be used to access the two allocated parking spaces for this property.
Agent’s note — there is an estate charge for this property, paid in two instalments, currently totalling £260pa
Location Summary
Within a 10-15 minute walk of Hassocks mainline railway station providing fast and frequent services to London (Victoria/London Bridge 55 minutes Gatwick International Airport and the South Coast (Brighton 15 minutes). Hassocks village facilities include independent shops, cafes and restaurants, post office and modern Health Centre, as well as excellent infant, primary and secondary schooling. Independent schools are also well represented in the area with Hurst College in nearby Hurstpierpoint and Burgess Hill School For Girls both within 3 miles. Hassocks village offers numerous sports and social clubs including The Weald Tennis Club 0.5 miles, Hassocks Golf Club 1 mile and Freedom Leisure sports centre adjoining the secondary school. Open countryside is easily accessible with direct links to the South Downs Way and national park. The A23 and in turn entire motorway network can be found within approximately 3 miles.
DIRECTIONS: From our office in Hassocks Village proceed West on the Keymer Road over the mini roundabout and under the railway bridge towards Stonepound crossroads. At Stonepound crossroads turn right into London Road and take the next left into Hassocks Gate. Follow the Hassocks Gate road around to the right, passing Hamfield Drive this property can be found near the bottom of the estate.
Council Tax Band: D
Nearest Stations
- Hassocks - 0.34miles
- Burgess Hill - 2.03miles
- Wivelsfield - 2.81miles
- Plumpton - 3.96miles
- Falmer - 5.35miles
Location
Floorplans

