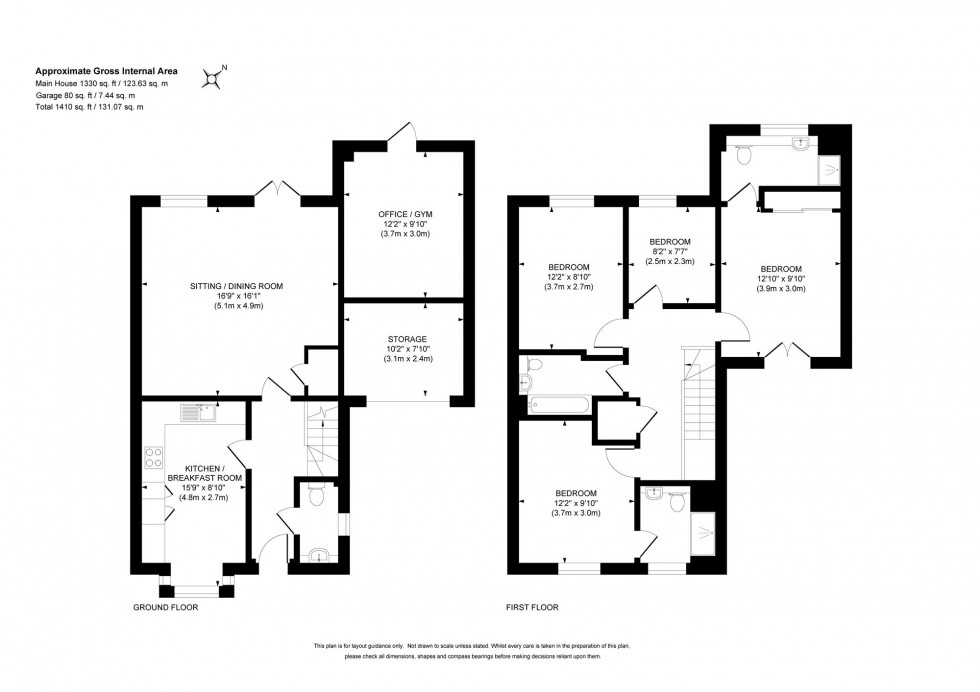4 Bed House For Sale
Chilton Grove, Lindfield, RH16
Guide Price £635,000 (Freehold)
- A well presented and tucked away 4 Bedroom, 3 Bath/Shower Room semi detached modern family home built by Croudace Homes in 2014 to 'The Admiral' design
- Reception Hall and ground floor Cloakroom/WC
- Modern Kitchen / Breakfast Room + fitted appliances and space for table and chairs
- Open plan full width Sitting / Dining Room + double doors to garden
- First Floor - 4 good sized bedrooms + modern white Family Bathroom
- Bedrooms 1 and 2 both with En-Suite Shower Rooms
- Gas fired central heating, double glazing + Private Driveway
- Partial Garage conversion (storage at front + Home Office to the rear - excellent potential to knock through into main house)
- Enclosed 38’ max x 34’ max West Facing Rear Garden
- EPC Rating: C and Council Tax Band: E
*PLEASE WATCH VIEWING VIDEO*
A well presented modern 4 Bedroom, 3 Bath/Shower Room semi-detached home built by Croudace Homes in 2014 to 'The Admiral' design with West facing Rear Garden and Driveway.
Reception Hall with stairs to first floor. Cloakroom/WC fitted white suite. Kitchen / Breakfast Room fitted with an extensive range of white units at eye and base level, integrated dishwasher, new induction hob and oven below, fridge, freezer plus cupboard housing Logic Heat 18’ gas boiler. A generous open plan Sitting / Dining Room understairs storage cupboard, space for table and chairs with double doors onto the rear garden.
First Floor - landing with airing cupboard and loft hatch. Principle Bedroom fitted mirror fronted wardrobes and Juliet balcony. En-Suite Shower Room modern white suite. Bedroom 2 fitted wardrobes. En-Suite Shower Room modern white suite. Bedroom 3 double bedroom with space for wardrobes. Bedroom 4 good sized bedroom or currently used as a Study. Family Bathroom modern white suite, bath, shower attachment and screen. Gas fired central heating and double glazed windows.
Outside - Private Driveway plus Storage space (front of old garage), West Facing Rear Garden (38’ max x 34’ max) blocked paved patio, shaped lawn, upper patio, side access and door into Home Office power, lighting and radiator central heating (potential to knock through to the main house).
Location Summary
LOCATION - Chilton Grove is situated in the early phase of this development on the village outskirts with the picturesque tree-lined High Street only 1 mile distant (20 mins walk) with a traditional range of shops, stores, pubs, boutiques, churches, pond, common and historical properties. Lindfield has numerous sports clubs, leisure groups and societies including the long established Bonfire Society.
BY ROAD - Access to the major surrounding areas can be gained via the A272 and the A23/M23 linking with Gatwick Airport and the M25.
SCHOOLS - Lindfield Primary School (0.9 miles - 20mins walk), Blackthorns Primary School (1.9miles), Oathall Community College Secondary School (1.8 miles). The local area is well served by several independent schools including: Great Walstead (1.6 miles) and Ardingly College (3.8 miles).
STATION - Haywards Heath mainline railway station (1.7 miles - 23 mins walk). Fast and regular services to London (London Bridge/Victoria 47 mins), Gatwick Airport (15 mins) and Brighton (20 mins).
Council Tax Band: E
Nearest Stations
- Haywards Heath - 1.23miles
- Wivelsfield - 3.12miles
- Sheffield Park (Bluebell Railway) - 3.33miles
- Horsted Keynes (Bluebell Railway) - 3.47miles
- Burgess Hill - 3.89miles
Location
Floorplans

