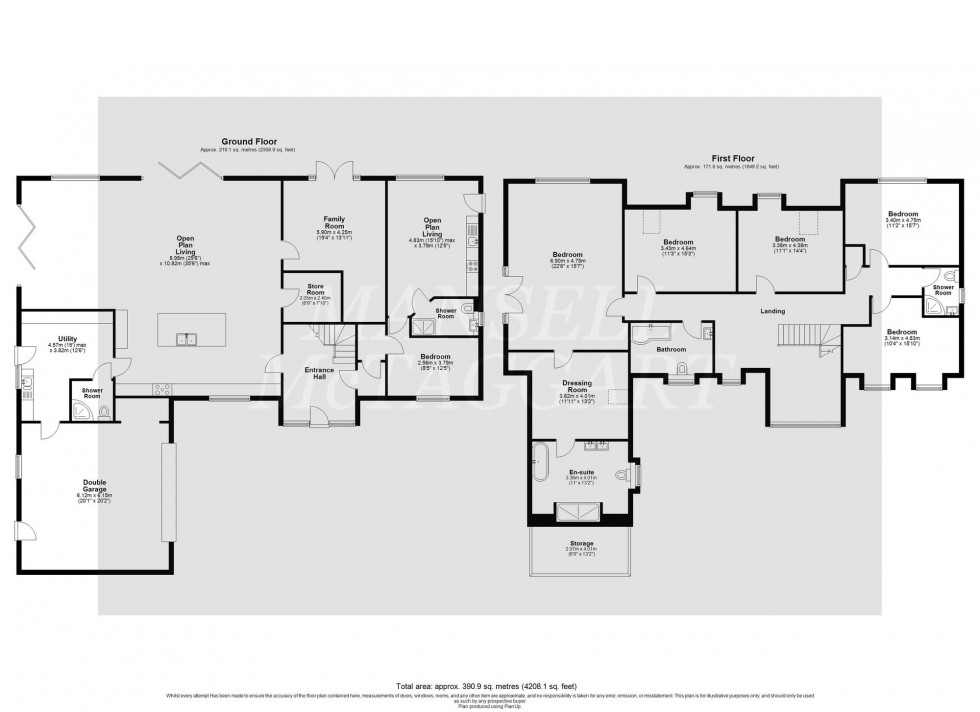6 Bed House For Sale
Copthorne Common, Copthorne, RH10
£1,400,000 (Freehold)
- A well-designed one-off spacious five double bedroom detached family home
- Two luxury bathrooms, two additional shower rooms
- Separate one-bedroom annexe with private entrance
- Stunning open-plan reception/kitchen/dining area/living room
- Eco credentials: MVHR, air source heat pump, underfloor heating, solar panels
- EPC Rating A (99) – Up to 75% more energy-efficient than the average UK home
- Double garage with electric roller doors
- Beautiful south-facing gardens with woodland views
- Council Tax Band 'G'
An architect-designed five-bedroom detached eco home with Annexe, Backing onto Woodland, nestled on approximately half an acre of landscaped grounds. This outstanding five-bedroom detached family home, complete with a self-contained annexe, combines contemporary luxury, thoughtful design, and energy-efficient living. The property is set well back from the road, behind a five-bar gate, and features a stone gravel driveway. It enjoys an enviable position backing onto open woodland, offering privacy, space, and tranquillity in equal measure.
Upon entering through the secure gated entrance, you are greeted by an expansive gravel driveway with parking for multiple vehicles and access to a double garage equipped with electric roller doors and an internal door to the utility room. The entrance hall is immediately impressive, featuring a double-height vaulted ceiling, an enclosed coat cupboard and a solid oak staircase that leads to a galleried landing above. The generous proportions and natural light set the tone for the rest of the property.
To the left of the hallway lies the heart of the home — an exceptionally spacious open-plan living/kitchen/dining area, ideal for modern family life and entertaining. This area spans approximately 94 square metres, with bi-folding doors on two sides that open onto the patio, flooding the space with light. The kitchen is a bespoke Hockley design with sleek cabinetry and integrated appliances, including a double oven, microwave, ceramic hob, extractor hood, dishwasher, and double sink. There is room for a large double American-style fridge/freezer, a 12-seater dining table, and multiple seating zones for relaxation. Also on the ground floor is a separate family room, perfect for use as a snug, playroom, or home cinema., a large walk-in storage room, which could also serve as a study, fully fitted utility room with base and wall units, plumbing for a washing machine, and garden access, a cloakroom/shower room. Internal access to the garage for added convenience and security.
The first-floor galleried landing provides space for a home library or reading nook and connects to all principal bedrooms. The master bedroom is a true retreat, positioned at the rear of the house with patio doors opening onto a private south-facing balcony that enjoys uninterrupted views over the garden and adjoining woodland. The suite features a generously proportioned his-and-hers walk-in wardrobe and a luxurious en-suite bathroom, complete with a freestanding roll-top bath, a walk-in double shower, twin basins with under-counter storage, and a low-level WC.
The property features four further double bedrooms, a family bathroom with a bath and shower over, a basin with storage, and a WC, as well as an additional shower room for added flexibility and convenience.
Self-Contained Annexe
Ideal for guests, extended family, or potential rental income, the self-contained annexe has its private front door and comprises:
A modern kitchen/living area
A comfortable double bedroom
A fully equipped shower room
The rear garden is a standout feature — south-facing, landscaped, and bordered by mature hedging and woodland beyond, offering the perfect blend of open lawn and established planting. A large wraparound patio provides a seamless indoor-outdoor entertaining area accessible from the main living space. The garden is fully enclosed by wooden panel fencing, ideal for families with children or pets.
To the front, security lighting and CCTV cameras ensure peace of mind. The property is finished in a stylish render and features anthracite windows, giving it a modern aesthetic.
Specification Highlights
Air source heat pump, providing hot water and underfloor heating throughout
MVHR ventilation system, supplying circulated fresh air to the property
Solar panels with 11kw battery storage backup
EPC A rated (99)
Three Phase electric, allowing for future proofing of the property
8 CCTV Camera system covering the surroundings of the house
Broadband connection port in each living space, including all bedrooms, for hardwired connection of TVs
Oak LVT flooring throughout the whole property
High-specification fittings and sanitary ware with contemporary styling
Sophisticated neutral colour schemes throughout, providing a calm and cohesive interior
Agent's Notes
The vendor advises that some final snagging works remain and will be completed before the exchange of contracts.
Location Summary
Copthorne Village is situated on the eastern side of Crawley, close to open countryside and within a short walking distance of the local village facilities which include public houses, a convenience store, post office and an excellent local school. There is a sports club close by and nearby Crawley town provides more comprehensive shopping and recreation facilities. Three Bridges mainline railway station providing fast and frequent services to London (approx 35 minutes) and Brighton (approx 30 minutes) is within a short drive. Gatwick Airport and access to the M23 are also within easy reach.
Council Tax Band: G
Nearest Stations
- Three Bridges - 3.03miles
- Gatwick Airport - 3.08miles
- Kingscote (Bluebell Railway) - 3.12miles
- Gatwick South Terminal Shuttle Station - 3.13miles
- East Grinstead - 3.54miles
Location
Floorplans

