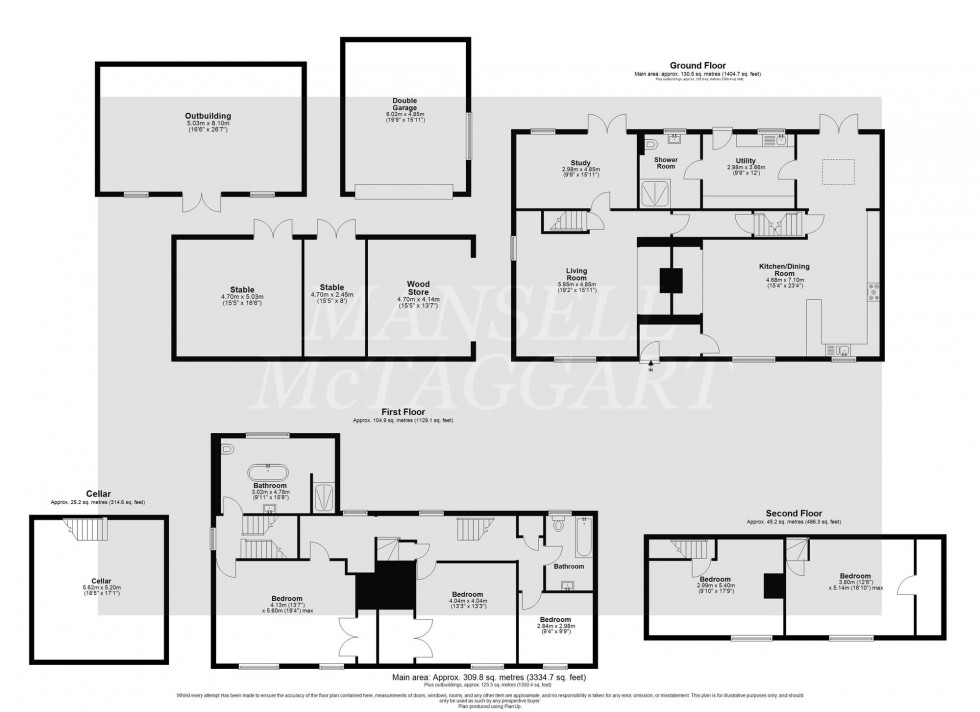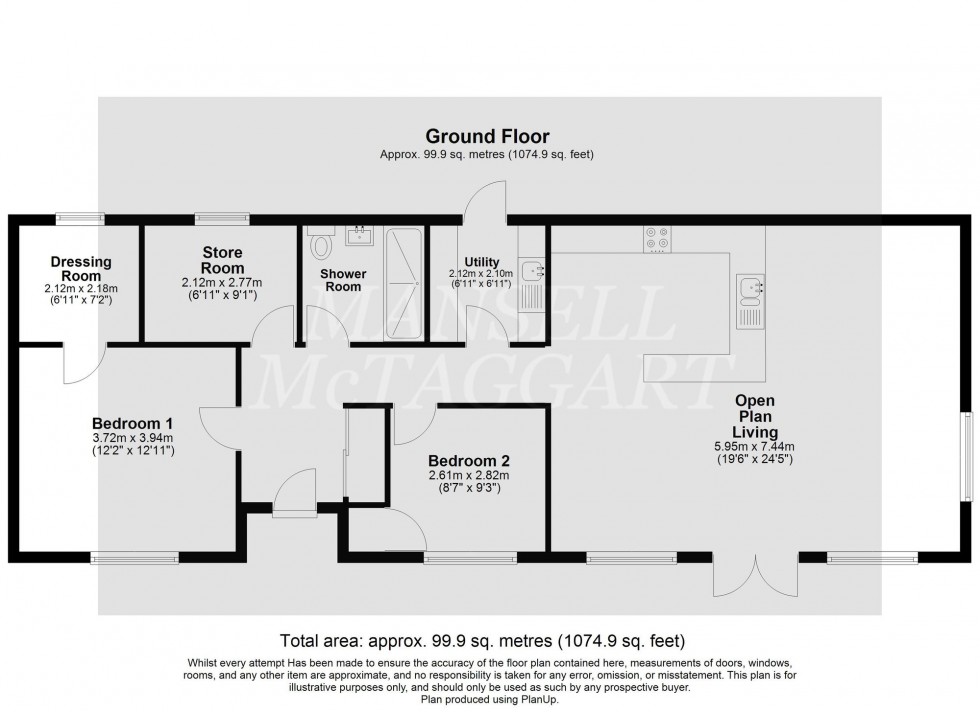5 Bed House For Sale
East Street, Turners Hill, RH10
£1,375,000 (Freehold)
- A detached three-storey 5/6-bedroom 3-bathroom period farmhouse believed to date from the 1500s, a separate 3-bedroom dwelling and two further outbuildings
- Period features include a plethora of beams, oak doors with latch handles, and exposed timbers, as well as two inglenook fireplaces, along with contemporary bathrooms
- Entrance hall, open plan kitchen/diner, family area, utility room, wet room with shower, living room, office/snug/bedroom six and two staircases with one at each end of the property
- Characterful low ceilings to the first-floor master bedroom with a walk-in dressing area and bathroom with both bath and shower, two further double bedrooms 2 & 5 and a family bathroom
- Top-storey attic-style eaves, bedrooms with two further spacious, light and airy double bedrooms
- A quiet rural setting with a plot of approximately 1.9 acres (tbv), swimming pool, entertainment area, extensive lawns and mature trees with far-reaching views across open countryside
- A 5-bar electric gate is present, and a sweeping driveway leads to a brick-paved area that provides off-road parking for multiple cars, an electric charging point, and a double garage
- Council Tax Band 'G' and EPC 'F'
An opportunity to purchase a detached three-storey 5/6-bedroom 3-bathroom period farmhouse believed to date from the 1500s, with a separate 3-bedroom dwelling and two further outbuildings with the potential to create additional accommodation (STPP). A quiet rural setting with a plot of approximately 1.9 acres (tbv), swimming pool, entertainment area, extensive lawns and mature trees with far-reaching views across open countryside. Turning off the main road after about half a mile, along a quiet lane, there is a barbed-wire electric gate. A sweeping driveway leads to a brick-paved area, providing off-road parking for multiple cars, an electric charging point, and a double garage, with the farmhouse situated in an elevated position ahead.
The approach to the property reveals a tranquil setting and, having turned off the main road and followed a lane for approximately half a mile, an electric 5-bar gate opens into a driveway sweeping down to a brick-paved area providing off-road parking for multiple cars with an electric charging point and a double garage alongside and the farmhouse ahead in an elevated position.
There are steps leading up to a brick path that opens into the hallway, which features an L-shaped kitchen/diner/ family space. There is a striking, large inglenook open fire with a beehive chimney breast, an original brick hearth, and a large bressummer beam. There is slate flooring here, accompanied by a dining table and six chairs, with a large dresser on the left-hand side and two windows across to the right. There is a well-equipped kitchen with a good range of wall and base units in sage green, accompanied by a breakfast bar with bar stools on one side and storage and space for a wine fridge on the other. There is a one-and-a-half sink and drainer beneath a window overlooking the front garden. Integrated items include a dishwasher with space and plumbing for an American-style fridge/freezer and a Rangemaster cooker with six burners, double ovens, and a large extractor above. Beyond the central kitchen lies the extension, featuring the luxury of underfloor heating and a lantern roof. Here, the family area features an island with 4 bar stools, and there are double doors leading to the rear garden, which offers far-reaching views. To the left leads to the utility room with the wet room beyond.
The utility room features a sink and drainer beneath a large window overlooking the garden, offering superb views, and a stable door that opens onto the terrace adjacent to the house. There is a large work surface along one wall, and wall and base units provide excellent storage with space and plumbing for a washing machine, tumble dryer, dishwasher, and free-standing fridge. Beyond the wet room is a fully tiled area, featuring cream floor tiles and contrasting dark wall tiles. The shower area is exceptionally spacious, featuring a shower screen adjacent, a contemporary concealed cistern WC, and a rectangular wash hand basin with a floating vanity unit beneath.
Returning to the central inglenook fireplace, a door opens into a short corridor with original brick flooring, believed to be Victorian. To the right, there is another door, and steps lead down into a large cellar, currently housing a fridge/freezer. Continuing along the corridor, the living room is on the left, and the office/snug /, and bedroom 6 are on the right. In the dual-aspect living room, there is another inglenook fireplace with a wood burner, a quarry-tiled hearth, and, again, an impressive bressummer beam. A few steps to the right is the office/snug/bedroom 6, which has double doors leading to the garden. If required, and according to individual needs, this would make a delightful downstairs bedroom, given the outlook and access to the outside, also providing a separate entrance.
One of the two staircases is located at this end of the house and leads to a small landing with a window ahead, a bathroom to the right, and a master bedroom with a walk-in dressing area to the left. Further along, there are two further double bedrooms, 2 and 5, and the family bathroom. The first floor has characterful low ceilings, beams and exposed timbers. The master bedroom is a generously proportioned room. Currently, it features a super king-size bed with ample space for additional furniture, along with a double built-in wardrobe and a walk-in dressing area. The bathroom has the wow factor, thanks to its size and contemporary styling. There is a white suite comprising a large, free-standing oval bath with a shower attachment in the centre of the room, a WC, and a large rectangular wash hand basin with two deep, floating drawers. There are whole-height wall tiles in mid-grey, and the far wall conceals a large shower area beyond. There is a chrome ladder-style radiator, two walls with feature tiling, and a shower with a square rose and a panel of controls.
Bedroom 2 is a large double room with exposed beams and timbers, featuring a spacious storage cupboard with a hanging rail. Further along, bedroom 5 is a smaller double room, again with a window to the front of the house. The family bathroom features a white suite, comprising a bath, WC, and wash hand basin with a vanity unit below, a feature towel rail, and a window overlooking the rear garden.
Further stairs lead up to the top storey and bedrooms 3 and 4, which are attic/eaves bedrooms. Each is a large double of similar size, and both are light and airy. The property features a huge cupboard with the potential to create an en-suite bathroom if required, making it an ideal family home and well-suited to multigenerational living.
Outside:
There is a 3-bedroom, one-bathroom detached dwelling called The Lodge, located a short distance from the main farmhouse, featuring its own garden, picket fencing, and far-reaching views. Double doors open into a spacious open-plan kitchen/dining/living room. The living room features a wood burner, providing ample space for two large sofas. The dining area overlooks the garden and is currently furnished with a dining table and six chairs. There is a well-equipped kitchen with a breakfast bar and two bar stools, a range of wall and base units, a one-and-a-half bowl sink, and a drainer. Integrated items include a fridge/freezer, dishwasher, double oven, and electric hob, accompanied by a large extractor hood above. The utility room features a range of wall and base units, including a full-height storage cupboard, open shelving, a sink and drainer with a functional worksurface, and a door to the outside. There is space and plumbing for a fridge/freezer, a washing machine and a tumble dryer. The master bedroom is a spacious room with a large window overlooking the garden with views beyond. It boasts a generously proportioned walk-in wardrobe, complete with hanging rails on each side and shelving above, featuring a window at the far end. Bedroom 2 also overlooks the rear garden and is a good-sized double with a built-in wardrobe. Bedroom 3 is a single room with a window to the side and could also be helpful as a hobby room or an office, making it ideal for those working from home. There is a balcony with a large area of composite decking adjacent to The Lodge, offering plenty of space for garden furniture and providing an ideal spot to enjoy the garden and the views across the open countryside.
There are two outbuildings, one of which has power and lighting, and each has the potential to create additional accommodation (STPP), ensuring flexibility in terms of individual requirements both now and in the future. Given the plot of 1.9 acres (TBV) and rural location, the grounds provide a remarkably tranquil setting. There is an outdoor swimming pool, terraces, a well, expansive lawns and established trees and shrubs. Alongside the pool, a large entertainment area features an outdoor kitchen, a small fridge, a BBQ, and a pizza oven, all accompanied by atmospheric festoon lighting. This space offers opportunities to enjoy the outdoors with family and friends while appreciating the far-reaching views across the open countryside.
Agents Note
No main drainage, septic tank
Oil, no gas and the Range cooker in the farmhouse runs on calor gas.
Location Summary
Turners Hill is popular West Sussex village lying 3 miles to the South West of East Grinstead, with Haywards Heath to the south whilst Crawley and Gatwick Airport are to the north. The village itself has a local store, primary school, cafe and a public house/restaurant. The towns of East Grinstead, Crawley and Haywards Heath all provide extensive shopping, leisure facilities and rail services to London. Gatwick Airport/Station and the M23 motorway are within 9 miles. Other areas of interest within 5 miles include Kingscote Station and the Bluebell Steam Railway, Hotelsrestaurants at Gravetye Manor, Alexander House Hotel & Spa and Ashdown Park and the Ardingly Show ground annually hosting the South of England Show. There are a number of golf courses in the area and Lingfield Park as well as Brighton Racecourses. If you wish to relax Weirwood Reservoir for angling and sailing lies between Turners Hill and Forest Row.
Council Tax Band: G
Nearest Stations
- Kingscote (Bluebell Railway) - 1.20miles
- East Grinstead - 2.88miles
- Three Bridges - 3.79miles
- Horsted Keynes (Bluebell Railway) - 4.33miles
- Balcombe - 4.37miles
Location
Floorplans


