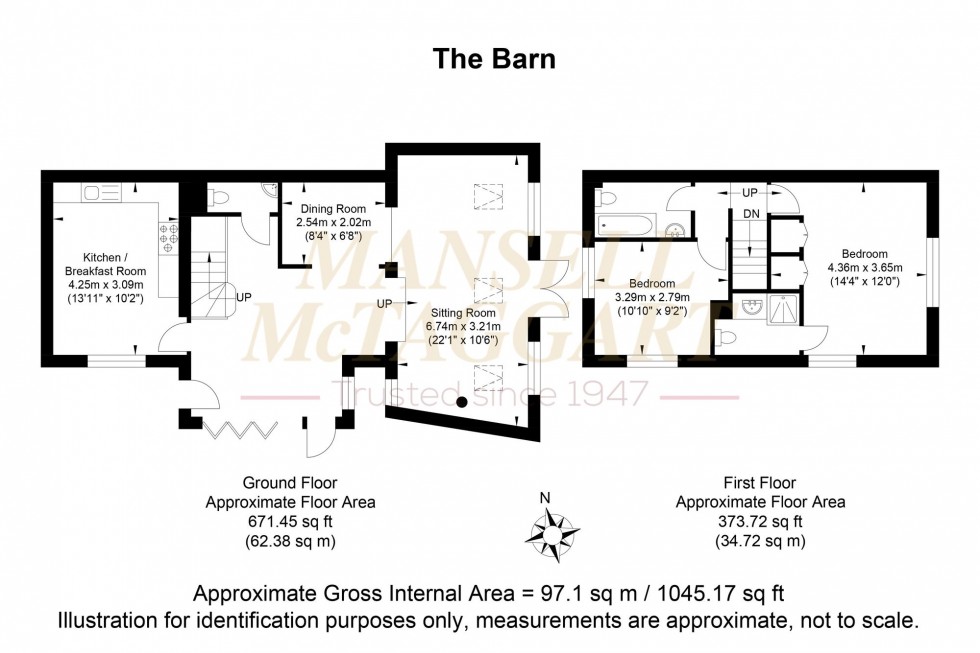2 Bed Barn Conversion Sold STC
High Street, Ditchling, BN6
£700,000 (Freehold)
- Beautifully presented two bed barn conversion
- Stunning walled garden
- Adaptable open planned living space
- Vaulted ceiling
- Off road parking with approved planning for erection of garage (LW/11/0715/NP)
- Kitchen breakfast room
- Views to the South Downs
- Master with ensuite shower room
- Central village location
- EPC: C and Council Tax: F
This beautifully presented two bedroom barn conversion was converted in 2005 and sits in the heart of the picturesque and historic village of Ditchling. Centrally located with views to the south downs national park, the village is steeped in history pre dating the days of the Domesday book. Ditchling has historic links to arts and crafts, and these are today reflected craft workshops and art studios scattered around the village, as well as various boutique shops, cafes and local pubs offering gastronomic food. The property is also very close to neighbouring Hassocks offering mainline travel links in London and Brighton. Internal viewing is highly recommended to appreciate this unique property.
The entrance to the property leads you into an open plan area with solid oak flooring and oak staircase rising to the first floor. The current vendor has the living area laid out with a sitting area with bi fold doors onto the walled garden and office space area. There is a further living space with a step into the vaulted ceiling area which has further living space and a dining area, with a wood burner. Downstairs has a WC with wash hand basin, understairs cupboard with space for a washing machine. The fitted kitchen breakfast room has a selection of eye level and base units, a Rangemaster oven, overhead extractor fan, integral fridge freezer, dishwasher, and a Valliant combi boiler housed in a cupboard.
On the first floor there is a landing with two bedrooms which both have dual aspects and stunning views to the South Downs. The master has beams and solid oak built in storage, also a ensuite shower room with a cubicle, WC, wash hand basin and vanity unit. A family bathroom with panelled bath, overhead shower attachment, WC and wash hand basin.
Outside the charming walled garden offers an array of various plants, herbs, a patio sitting area with raised beds and vegetable area, greenhouse and lawned area having been maintained to perfection. At the entrance there is parking for up to four cars with a shed and log store and a gate into the garden.
Location Summary
LOCATION Ditchling High Street has an array of village shops, a store, post office, bakery and tea rooms. Ditchling also has a church, village hall, health centre and a museum. The village is surrounded by countryside interspersed with footpaths and bridleways linking with the neighbouring districts, villages, Ditchling Common and the South Downs. Nearby Hassocks (1.5 miles away) has a broader range of shops and mainline station, whilst the main towns of Burgess Hill (4 miles) and Haywards Heath (7 miles) offer an extensive range of shops.
STATION The nearest mainline station is at Hassocks and offers fast and frequent services to London (Victoria/London Bridge 55 minutes), Gatwick International Airport and the South Coast (Brighton 10 minutes).
BY ROAD The market town of Burgess Hill is three miles to the North-West and a short drive from the A23 at Albourne which provides access to the M23/M25 motorway network . DIRECTIONS From our offices in Hassocks village proceed along the Keymer Road heading East passing through Keymer village passing St James cricket ground on your right hand side and Ditchling church on your left hand side until you reach the mini roundabout at Ditchling High Street.
Council Tax Band: F
Nearest Stations
- Hassocks - 1.39miles
- Burgess Hill - 2.28miles
- Plumpton - 2.40miles
- Wivelsfield - 2.95miles
- Falmer - 4.28miles
Location
Floorplans

