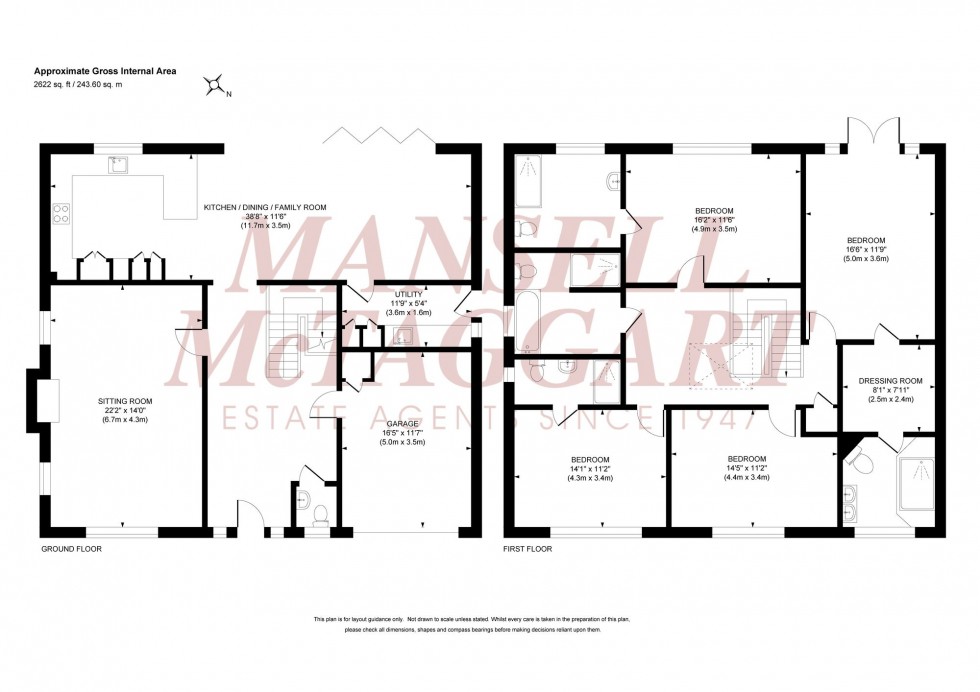4 Bed House For Sale
Appletree Close, Burgess Hill, RH15
£1,150,000 (Freehold)
- Reception Hall & Cloakroom/WC
- Dual Aspect Living Room
- Kitchen/Dining/Family Room
- Utility Room
- Master Bedroom with Juliet Balcony, Ensuite and Dressing Area
- 3 Further Double Bedrooms
- 2 Further Ensuite Shower Rooms & Family Bathroom
- Driveway & Garage
- 70' South West Facing Rear Garden
An immaculately and tastefully decorated energy efficient 4 double bedroom and 4 bath/shower room detached executive home of 2622.sq.ft. The property benefits from a fabulous full width kitchen/dining/family room, extensive driveway parking to a large garage and a south west facing rear garden.
No.2 was built in 2019 forming part of this select gated development of only 4 prestigious homes on the far eastern side of Janes Lane close to open fields and only a short walk of Ditchling Common Country Park. A parade of shops, Manor Field School and Wivelsfield mainline station are within a 15 minute walk. The town centre is 1.3 miles away.
Burgess Hill and the surrounding area are served by a selection of secondary schools as well as independent schools to include Burgess Hill Girls School, Great Walstead School, Ardingly College, Hurstpierpoint College and Brighton College.
The accommodation comprises an impressive reception hall with stairs to the first floor, door to the garage and a cloakroom/wc leading off it. The dual aspect living room features an open fireplace with inset log burner.
The focal point of the house is the full width kitchen/dining/family room with bifold doors that allow the living space to flow into the gardens. Luxuriously appointed with a range of cupboards complemented by quartz stone worksurfaces and a breakfast bar. Integrated appliances include a hob, a double oven, a dishwasher, a wine fridge and a full height fridge and freezer. The utility room has a sink unit and door to the side.
The galleried landing is a statement in itself suffused with light via a skylight window. Hatch to the loft and airing cupboard. The master bedroom has a door to a Juliet balcony, air conditioning and a dressing room. A particular feature is the luxury ensuite shower room with two access points either side of a glazed panel. There are 3 further double bedrooms, 2 of which have luxury ensuite shower rooms, one of which has a ‘secret’ access inbetween the wardrobes. There is also a luxury family bathroom with freestanding bath and separate shower cubicle. all bath and shower rooms have underfloor heating
Outside a block paved driveway provides parking for numerous cars leading to the generous 16’5 x 11’7 garage with a boiler room housing the Vaillant boiler, a hot water tank and a water softener. Gates either side of the house open to the south west facing 70’ wide x 32’ deep rear garden plus a large area of garden to the western flank. A full width flagstone patio with electric ‘Markilux’ awning provides an ideal dining and entertaining space with a brick edged flower bed. The remainder is laid to lawn with power and tap. Flanked by laurel hedging and specimen trees.
Benefits include gas fired central heating (underfloor to the ground floor and bath/shower rooms) and aluminium powder coated double glazed windows.
Annual service charge for external communal areas £1250 to Appletree Close Management to which all 4 houses are directors.
Council Tax Band: G
Nearest Stations
- Wivelsfield - 0.47miles
- Burgess Hill - 1.00miles
- Haywards Heath - 2.94miles
- Hassocks - 3.09miles
- Plumpton - 3.23miles
Location
Floorplans

