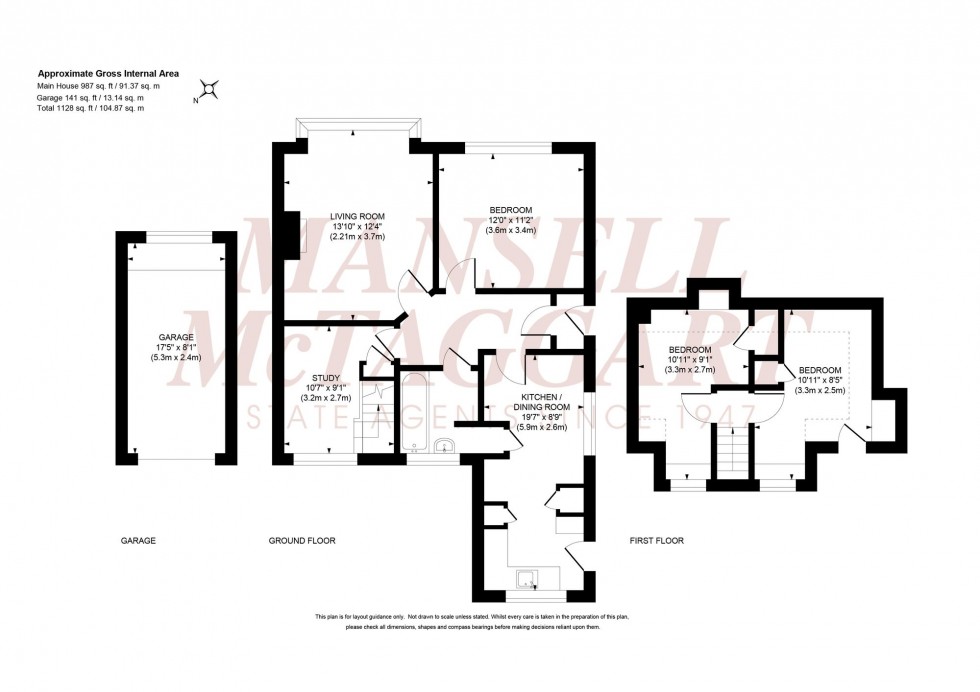3 Bed Bungalow Sold STC
Potters Lane, Burgess Hill, RH15
£410,000 (Freehold)
- Entrance Hall
- Study
- Living Room
- Kitchen/Dining Room
- Bathroom
- Ground Floor Bedroom
- 2 First Floor Bedrooms
- Driveway & Garage
- Good Size Rear Garden
- Vacant Possession & Requires Modernisation
Built in the late 1950’s by Taylor Woodrow Homes and extended into the loft space in the 1960’s this spacious 3 bedroom semi detached chalet bungalow has been in the same family since it was built. Presented with vacant possession, MODERNISATION IS NOW REQUIRED.
Situated at the top of Potters Lane close to open countryside and a selection of walks, yet within easy walking distance of 3 schools, and the mainline station. The town centre is 0.7 mile away.
The accommodation comprises an enclosed porch opening to the entrance hall with a study leading off it with stairs to the first floor. The bay fronted living room with fireplace faces the front as does the master bedroom.
The triple aspect kitchen/dining room has a door to the garden. The bathroom is on the ground floor and there are 2 further bedrooms on the first floor.
Outside a long driveway leads to the pitched roof detached garage with pedestrian door. Side access opens to the east facing 60’ x 31’ max rear garden which is laid to paving and lawn.
Part gas fired central heating (the floor mounted boiler is located in the kitchen), part electric heating and uPVC framed double glazed windows.
Council Tax Band: D
Nearest Stations
- Burgess Hill - 0.59miles
- Wivelsfield - 1.35miles
- Hassocks - 1.65miles
- Plumpton - 3.63miles
- Haywards Heath - 4.23miles
Location
Floorplans

