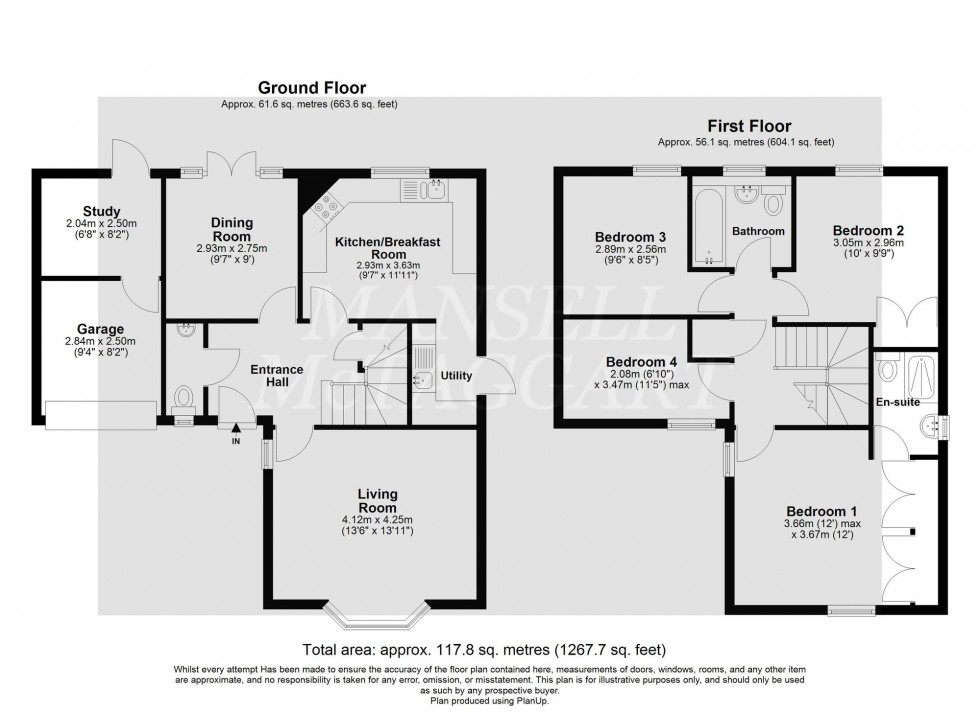4 Bed House Sold STC
Adelphi Close, Maidenbower, RH10
£585,000 (Freehold)
- Detached property built by Bryant Homes to their popular 'Victoria' design
- Downstairs cloakroom and en-suite shower room
- Kitchen/breakfast room and utility room
- Two reception rooms
- Driveway parking for 2-3 vehicles and a single garage (partly converted)
- Secluded rear garden with access into garage, currently set up as an office
- No onward chain
- Council Tax Band 'F' and EPC 'D'
A great opportunity to purchase a four bedroom detached home, situated within a peaceful close in the heart of Maidenbower. The property is built by Bryant Homes to their popular ‘Victoria’ design, and includes a downstairs cloakroom, two reception rooms, utility room, en-suite shower room and a partly converted garage.
Upon entry, there is an welcoming hallway with stairs leading to the first floor and access to the downstairs cloakroom.
On your right and with a pleasant outlook to the front aspect is the living room, which can comfortably accommodate two family sofas as well as other living room furniture with a feature bay window.
To the rear of the house is a separate dining room with French doors giving access to the rear garden and provides ample space for a large dining table and chairs.
Completing the downstairs accommodation is a kitchen/breakfast room and a utility room. The kitchen is fitted with a wide range of wall and base units incorporating cupboards and drawers with plenty of work surfaces over and space for white goods. The utility offers further storage, an additional sink unit and a door to the side.
Heading upstairs, the first floor landing offers access to all four bedrooms, family bathroom, loft and airing cupboard.
The principal bedroom is a generous dual aspect double room with two built-in double wardrobes and an en-suite shower room comprising a shower cubicle, wash hand basin, low level WC and opaque window.
Bedroom two is another double room, with bedrooms three and four both being single rooms.
Finally, the family bathroom is fitted in an attractive white suite comprising of a panelled bath, low level WC, wash hand basin within vanity unit and opaque window.
Outside, there is a driveway to provide off-road parking for two to three vehicles as well as a small front garden laid to stones/pebbles. There is a single garage with up and over door, which has been partly converted to rear to create an office/study with power and light with the remainder of the garage as storage. Gated side access leads to the secluded rear garden, which is mainly laid to lawn with planted hedging and trees providing plenty of greenery and a patio abutting the foot of the property. The whole is enclosed by walled and fenced boundaries.
Location Summary
The property is located in the popular Maidenbower Village and lies within a short walk of the local shopping parade with its selection of convenience stores,
restaurants/takeaways and a public house. There are a number of excellent schools within the village together with a sports centre (HBG Leisure) based at the secondary school, Oriel High. Three Bridges mainline railway station with fast and frequent services to London and the south coast is approximately 1.3 miles distance. Gatwick
Airport and Junction 10A of the M23 are also within easy reach.
Council Tax Band: F
Nearest Stations
- Three Bridges - 0.86miles
- Crawley - 1.73miles
- Ifield - 2.97miles
- Gatwick Airport - 3.41miles
- Gatwick South Terminal Shuttle Station - 3.47miles
Location
Floorplans

