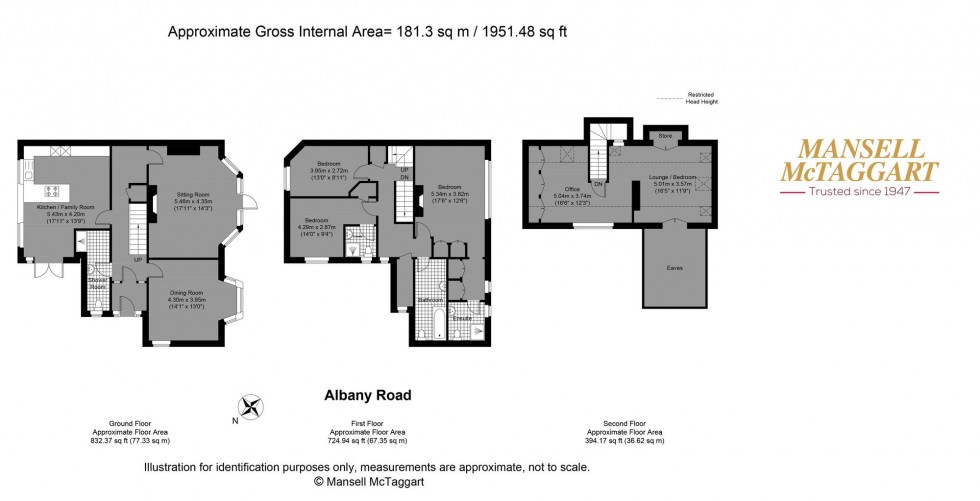4 Bed House Under Offer
Albany Road, Seaford, BN25
Offers Over £650,000 (Freehold)
- Period charm: high ceilings, bay windows, decorative fireplaces
- South-facing garden and separate rear patio garden
- Two large reception rooms plus kitchen/family room
- Stunning Sea views from top floor with fully opening Velux balcony!
- Beautifully renovated and modernised throughout
- Luxurious principal suite with dressing room and en-suite
- One minute walk to the seafront
- Four double bedroom family home spanning nearly 2000 square feet and situated on one of Seafords most popular roads
- Ideally located for everything Seaford has to offer and just 20 minutes drive from Brighton and Hove!
- Off-road parking and ample storage space
A superb four-bedroom semi-detached Victorian home (built 1888), expertly renovated to a high standard while retaining its period character. Located in a highly sought-after Seaford position just a minute from the seafront, this elegant family home blends generous proportions with contemporary finishes and thoughtful design.
The welcoming porch opens to high ceilings and a bright, flowing layout. Two spacious reception rooms provide excellent space for family living and entertaining, with large bay windows drawing in natural light. The impressive kitchen/family room features underfloor heating, double Neff ovens, Corian worktops, hand-painted cabinetry and space for a six-seater dining table, with double doors to the patio garden.
A versatile ground-floor shower room currently includes a dog-wash station and can easily convert back to a traditional shower which could service a ground floor bedroom should you wish to convert the current dining room.
Upstairs, the tranquil principal bedroom boasts a timber feature wall, decorative fireplace, made-to-measure shutters, a fitted dressing room and a modern en-suite with double shower. Bedroom two enjoys its own en-suite. Bedroom three is a generous double, served by a stylish family bathroom with Amtico flooring.
The top floor provides a large office with built-in storage and eaves space, plus bedroom four featuring a Velux window that opens to a balcony and frames wonderful sea views.
Outside, you find the South-facing garden with patio area ideal for dining, level lawn and direct access from the living room. Driveway parking for one car to the front and ample external storage spaces.
Room Measurements
Living Room: 17'10" x 13'9" (5.44m x 4.19m)
Dining Room: 14'10" x 13'0" (4.52m x 3.96m)
Kitchen/Family Room: 17'10" x 13'9" (5.44m x 4.19m)
Shower Room: 11'10" x 5'2" (3.61m x 1.57m)
Bedroom 1: 17'6" x 12'6" (5.33m x 3.81m)
Dressing Room: 6'5" x 6'3" (1.96m x 1.91m)
En-suite (Bed 1): 6'7" x 6'2" (2.01m x 1.88m)
Bedroom 2: 9'5" x 8'8" (2.87m x 2.64m) with en-suite
Bedroom 3: 13'10" x 8'11" (4.22m x 2.72m)
Office: 16'6" x 12'3" (5.03m x 3.73m)
Bedroom 4: 16'5" x 11'9" (5.00m x 3.58m)
Specification Highlights
Sanderson shutters to bay window living room
Multi-fuel log burner
Amtico Signature flooring and handcrafted wallpaper to dining room
Corian worktops and extractor island in kitchen
Double Neff ovens; underfloor heating (kitchen/family room)
Heated towel rails to bathrooms
uPVC and timber sash windows (as detailed)
Large eaves storage to top floor
Situated in the heart of Seaford, moments from the seafront and convenient for local shops, schools, parks and transport links. A prime coastal setting ideal for family life and seaside living.
Viewing By appointment only. Call to arrange your viewing.
Council Tax Band: E
Nearest Stations
- Bishopstone - 0.45miles
- Seaford - 0.47miles
- Newhaven Harbour - 1.82miles
- Newhaven Town - 2.04miles
- Southease - 4.64miles
Location
Floorplans

