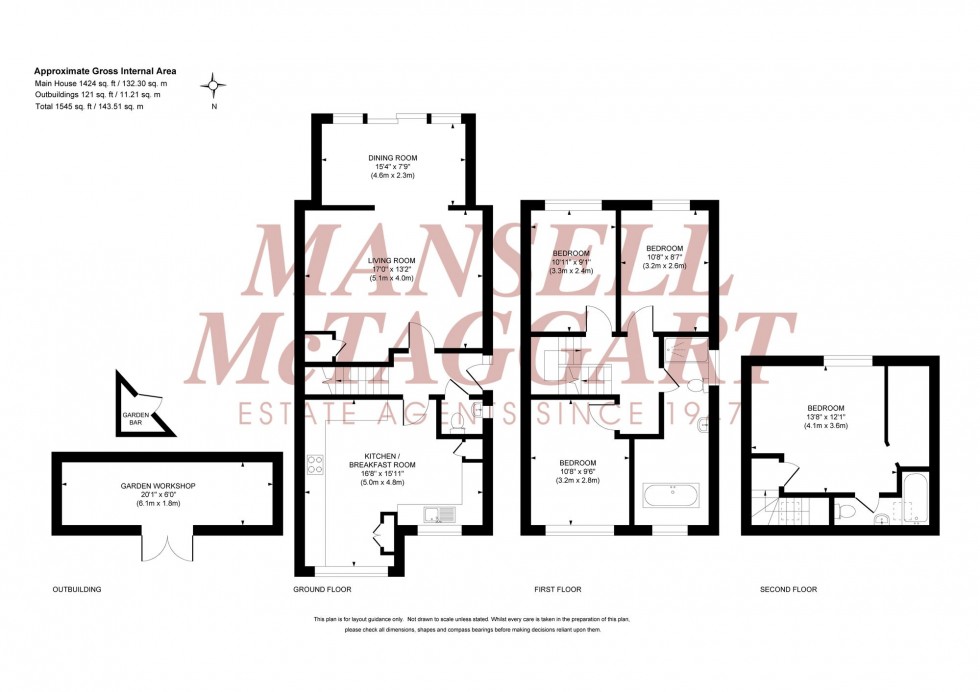4 Bed House For Sale
Longhurst, Burgess Hill, RH15
£475,000 (Freehold)
- Entrance Hall
- Kitchen/Breakfast Room
- Living/Dining Room
- Master Bedroom & Ensuite
- 3 Further Double Bedrooms
- Double Driveway
- South Facing Rear Garden
A very well presented 4 bedroom semi-detached house benefitting from a full width single storey extension, together with a loft (2009) and garage (2005) conversion providing spacious accommodation throughout. A particular feature is the wonderful kitchen which has been incorporated into the garage conversion providing fantastic storage and worktop space. There is a south facing garden with a bar area and large workshop/storage unit. The current owner has been in residence since 2003.
The property is situated at the beginning of Longhurst which is situated off Kings Way with Birchwood Grove Primary School, children’s play parks and a Co-Op convenience store all within short walking distance.
The accommodation includes an entrance hall with built in storage cupboard and stairs to the first floor. The split level kitchen/breakfast room faces the front and has been refitted with integrated appliances incorporating 2 eye level AEG ovens, induction hob, microwave and a Bosch dishwasher. There are ample units/drawers complemented by large worktop areas, 2 large built in cupboards and a useful utility cupboard with plumbing for washing machine and tumble dryer.
The living/dining room was extended prior to to current vendors ownership and has wood flooring throughout, understairs storage cupboard, ample space for a dining table and sliding patio doors to the garden.
On the first floor there are 3 double bedrooms and an impressive dual aspect bath/shower room fitted in a contemporary style having a freestanding bath and a separate shower cubicle. Stairs lead to the 2nd floor with a window to side and a built in cupboard leading to the master bedroom with 2 Velux windows, a walk-in wardrobe and an ensuite bathroom.
Outside, the frontage is laid to a double width driveway. A side access gate leads round to the 40’ x 21’ south facing rear garden with a covered decked area adjoining the house, area of Astroturf, purpose built bar and a large workshop/storage room to the rear with power and light. The garden is enclosed by wood panelled fencing.
Benefits include gas fired central heating (the Worcester boiler is located in the kitchen and was installed in 2024) and uPVC framed double glazed windows.
Council Tax Band: D
Nearest Stations
- Burgess Hill - 0.62miles
- Wivelsfield - 0.80miles
- Hassocks - 2.47miles
- Plumpton - 2.89miles
- Haywards Heath - 3.61miles
Location
Floorplans

