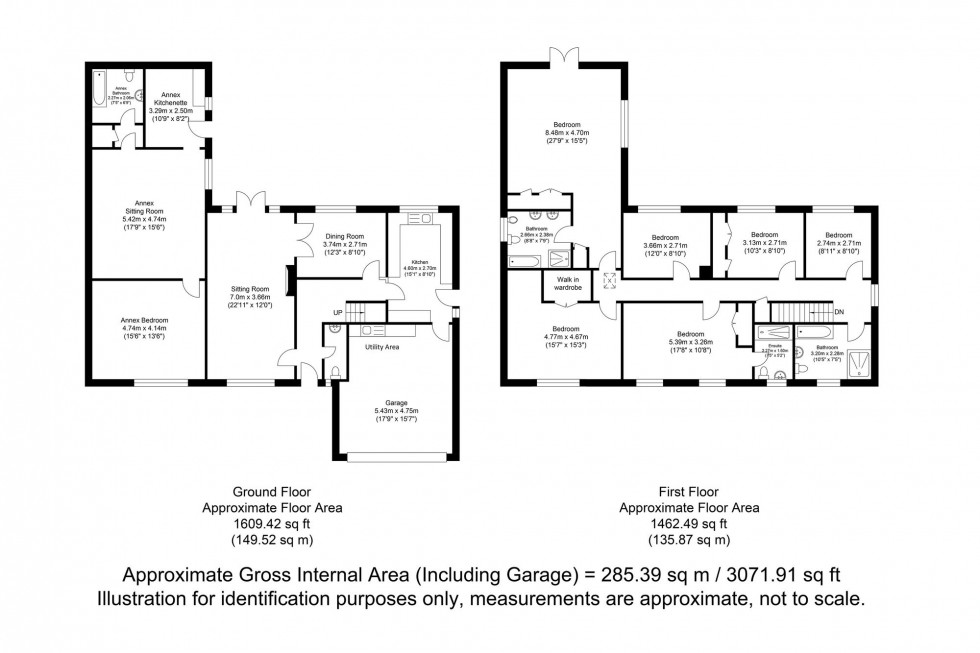7 Bed House Sold STC
Mildmay Road, Lewes, BN7
In Excess of £950,000 (Freehold)
- 6/7 BEDROOMS
- 3071 sq ft ACCOMMODATION
- SEPERATE SELF CONTAINED 1 BEDROOM ANNEXE
- DOUBLE GARAGE & DRIVE
- SOUGHT AFTER WALLANDS AREA
- 23ft SITTING ROOM
- 4 BATHROOMS
- GENEROUSLY SIZED GARDEN
An opportunity to purchase a substantial family home with attached annexe in the desirable Wallands area of Lewes. The property boasts an impressive 3,000 sq ft of accommodation arranged over two floors.
The self contained annexe, which is currently run as a successful childrens nursery, offers the potential for multi generation living, the potential for rental income and the potential to operate a business subject to the relevant permissions.
Entrance Hall – Timber front door opens into the Entrance Hall with stripped wood doors to principal rooms. Stairs to First Floor.
Sitting Room – Dual Aspect Sitting Room measuring an impressive 22ft11’. Fireplace, Wood Floors with underfloor heating. Double Doors to Garden. Double Doors open to Dining Room.
Dining Room – Views onto Garden. Wood Floors with underfloor heating.
Kitchen – Modern fitted kitchen finished in an off white colour complimented by brass style handles and granite worktops. The kitchen features a tiled floor with under floor heating and views onto the rear garden. Door to Garage and Utility Area and door to Garden.
Cloakroom – Modern Suite comprising of a wc and wash hand basin. Slate tiled floor with underfloor heating. Window to front.
First Floor Landing – Doors to principal rooms. Window to side, airing cupboard, roof window.
Bedroom 1 – Dual aspect master bedroom measuring an extremely generous 27ft9’. Double doors open to the garden onto an elevated paved terrace. Fitted wardrobes, further airing cupboard and door to ;
EnSuite Bathroom – White suite comprising of a bath, wc and bidet, two wash hand basins and a separate shower enclosure. Tiled surrounds and window to side.
Bedroom 2 – Another generous double bedroom with a pair of windows providing elevated views to the front. Fitted wardrobe. Door to;
EnSuite Bathroom – Modern suite complimented by modern grey tiled walls and floor with a suite comprising of a generously sized shower enclosure, wc and wash hand basin. Underfloor heating and towel rail. Window to the front.
Bedroom 3 – Measuring 15’7 Bedroom 3 features a walk in wardrobe with light. Views to the front.
Bedroom 4 – Double bedroom with views over the rear garden.
Bedroom 5 – Double bedroom with fitted wardrobes. Elevated views over the rear garden
Bedroom 6 – Double bedroom with elevated views over the rear garden.
Family Bathroom- White suite comprising of a bath, wc and bidet,wash hand basins and a separate shower enclosure. Under floor heating , heated towel rail. Tiled surrounds and window to side.
Self Contained Annexe – accessed by a pathway leading around the side of the property. Annexe front door opens into Kitchenette.
Annexe Kitchenette – Fitted kitchen cupboards. Space for appliances. Window with views onto garden. Open to;
Annexe Sitting Room – Measuring a generous 17ft9 x 15ft6. Window to the side with views onto garden. Door Annexe Bathroom and door to Annexe Bedroom.
Annexe Bedroom – A generous double bedroom with views to the front.
Annexe Bathroom – modern white suite comprising of a bath, wc and wash hand basin. Decorative tiled walls. Linen Cupboard.
The main residence has been updated in recent years and features luxuries such as underfloor heating on the ground floor, a modern Kitchen, Dining Room, Sitting Room, ground floor cloakroom and a Double Garage with Utility Area on the ground floor. With 6 Double Bedrooms and 3 Bathrooms upstairs.
The Annexe is a generously proportioned 1 Bedroom Self Contained Annexe with Sitting Room, Kitchenette, and Bathroom
Double Garage – Up and over garage door. Power points and light. Window to the side.
Utility Area with fitted kitchen cupboards, space for appliances and stainless steel sink. Door to Kitchen.
Driveway – Laid to tarmac providing off street parking for several vehicles.
Front Garden – Arranged over two tiers and well stocked with plants and shrubs.
Rear Garden – Arranged primarily over two levels with a paved path and patio area leading from the Kitchen and also the Sitting Room. Steps lead up to the principal area of garden which is laid to lawn with a further paved patio which is particularly private. Timber built garden shed. Numerous mature plants shrubs and bushes. The garden is enclosed by fenced, hedged and flint walled boundaries.
Mildmay Road is located in the highly desirable and sought after Wallands area of Lewes. Wide tree lined streets, and generous gardens makes the area popular with families along with access to public parks and recreation fields. The area benefits from a local convenience shop at Leicester Road and access to the South Downs can be found a short walk away.
Lewes High Street offers many individual shops, restaurants, cafes and public houses, together with local outdoor swimming pool, leisure centre, and The Depot Cinema. Lewes has a Mainline Railway Station with regular services to London and Brighton.
Highly regarded primary schools are also an easy walk as are Priory Secondary School, Sussex Downs College, and Lewes Old Grammar School.
EPC rating – TBC
Council Tax Band – Main Residence F – Annexe -A
Tenure – Freehold
Modern Double Glazing and Gas Central Heating
For further enquiries or to arrange a viewing
Council Tax Band: F
Nearest Stations
- Lewes - 0.84miles
- Cooksbridge - 1.86miles
- Southease - Piddinghoe Road - 3.42miles
- Glynde - 3.50miles
- Southease - 3.52miles
Location
Floorplans

