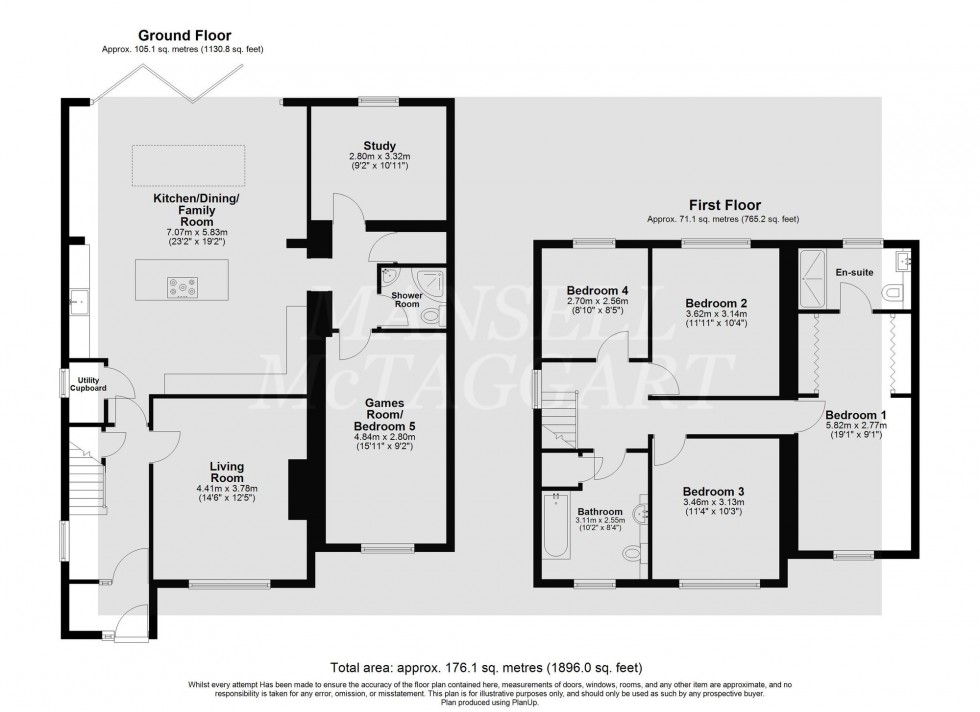5 Bed House Sold STC
Horsham Road, Pease Pottage, RH11
£750,000 (Freehold)
- Detached family home
- Five-bedrooms, three reception rooms and three bathrooms/shower rooms
- Extended and updated throughout by the current owners
- Located within the popular village of Pease Pottage
- Spacious and versatile living accommodation throughout totalling approximately 1896 sq.ft
- A standout and spacious kitchen/dining/family room complete with roof lantern and bi-folding doors
- Main bedroom with fitted wardrobes and en-suite shower room
- South facing rear garden
- Off road parking for several vehicles
- Council Tax Band ‘E’ & EPC ‘tbc'
An extremely well presented and spacious, five-bedroom, two reception room, study and three bathroom detached family home with potential to make subtle changes to create an annex (STPP). Extended by the current owners, the property offers spacious and versatile living accommodation throughout totalling approximately 1896 sq.ft with the heating supplied by an air source heat pump installed in 2019.
Located within the popular village of Pease Pottage, the property briefly comprises: entrance porch with space for coats and shoes with an internal door leading to the main entrance hall with stairs raising to the first floor with understairs storage and doors leading into the living room and kitchen/dining/family room; the main living room overlooks the front of the property with a generous size window providing plenty of natural light.
The standout feature of this home is the spacious kitchen/dining/family room complete with roof lantern giving the space a bright and airy feel with the floor finished with rustic porcelain tiles and underfloor heating. The fitted kitchen offers a range of wall and base units with a central island housing the Belling range cooker with extractor hood over, four storage cupboards and breakfast bar. Integrated appliances include a dishwasher; tall fridge and freezer; a utility cupboard conveniently secludes the washing machine and tumble dryer. Plenty of space for a dining table and chairs with further room for a sofa is also provided with bi-folding doors out to the rear garden.
Leading through to the side of the property is a further hallway with the well-proportioned fifth bedroom to the front with plenty of space for a double bed but could also be used as a home gym, a second office/study or a kids room; a downstairs shower room complete with shower cubicle, wash hand basin and low level W.C and to the rear is the study which is currently being used as a further bedroom. This whole area with subtle changes could easily be converted into an annex (STPP).
Upstairs offers a well-proportioned main bedroom with four sets of floor to ceiling double fitted wardrobes and an en-suite shower room with double shower; wash hand basin and storage and low level W.C; two further double bedrooms both with plenty of space for freestanding furniture; a fourth bedroom ideal for a single bed with freestanding wardrobes and a family bathroom completes the accommodation finished with a panelled bath and mixer taps with shower, glass shower screen and part tiled walls, low level W.C and wash hand basin with storage and the airing cupboard is also found within the bathroom.
Externally, the property has driveway parking to the front for several vehicles enclosed by raised flower beds with railway sleepers, gated side access is provided to the south facing rear garden. Abutting the rear of the property is a Porcelain tiled patio area, sleepers border the edges with raised flower beds surrounding the garden finished with shrubs. A shed with power is found at the rear of the garden with a slightly raised area of turf and rockery. The remainder of the garden is laid to lawn with a greenhouse found down the side of the property.
Improvements and full renovations carried out by the current owners between 2019 and 2022 include but not limited: double storey side extension; single storey rear extension; main roof retiled; rewired and replumbed throughout; underfloor heating added to all downstairs rooms; new doors, windows and bi-folding doors. The property is heated via an eco friendly air source heat pump, the vendor has informed us they receive a quarterly payment of £330 until May 2027 via the Government RHI scheme which can be transferred to the new owner, a gas main is located within the road with private companies having connected other homes in the road.
Pease Pottage village provides easy access to the A23 and M23, beautiful countryside walks just a stone’s throw away with easy access to Tilgate forest, a village pub, community shop, Woodgate primary school and Fastway bus route 20 offering direct links to Three Bridges train station and Gatwick Airport. Handcross is just a few minutes’ drive away with a further primary school, Brighton College Prep Handcross Independent school, a hardware store and butchers. VENDOR SUITED.
Location Summary
Pease Pottage village is situated just south of Crawley town centre within a short drive of Junction 11 of the M23 giving easy access to London and Brighton. Crawley town centre is just a five-minute drive away and offers a more extensive range of shopping facilities, local schools and mainline railway station. (Three Bridges to London Victoria approx 35 minutes). Tilgate Forest and the K2 Leisure Centre are also within close proximity.
Council Tax Band: E
Nearest Stations
- Crawley - 2.16miles
- Ifield - 2.32miles
- Faygate - 2.73miles
- Three Bridges - 2.99miles
- Balcombe - 3.46miles
Location
Floorplans

