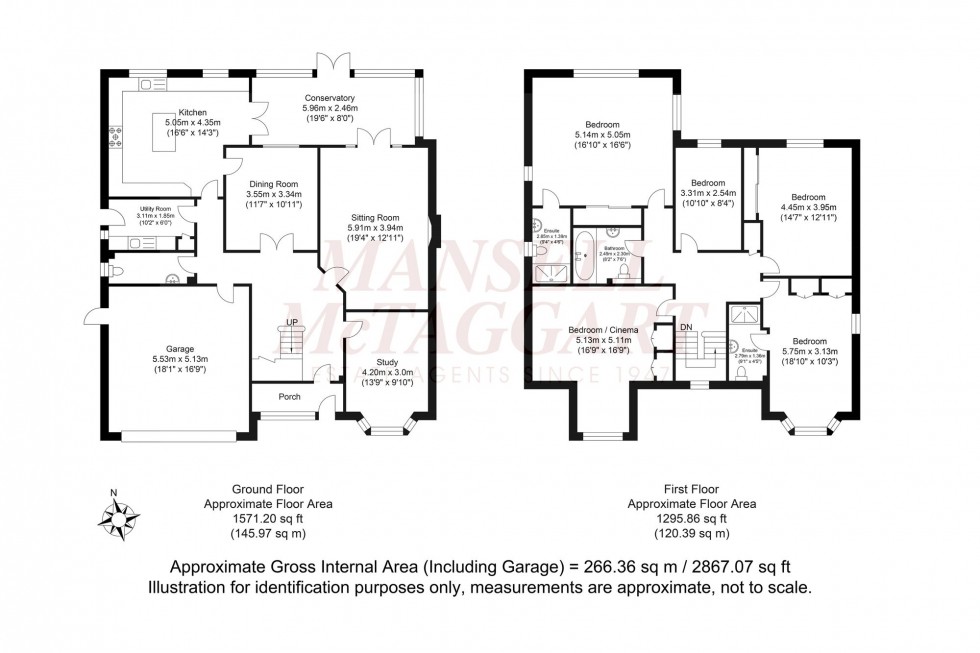5 Bed House For Sale
Thorndean Drive, Warninglid, RH17
Guide Price £950,000 (Freehold)
- 5-bedroom detached executive family home built by Persimmon Homes in 1998.
- Refurbished and finished to a high standard and specification throughout.
- 4-reception rooms. Impressive kitchen/breakfast room.
- Separate utility room. Cloakroom/WC.
- Principal bedroom and bedroom 2 with en-suites and fitted wardrobes.
- Three further well-proportioned bedrooms. Family bathroom.
- Double glazed windows and doors throughout. Security alarm system.
- Exclusive, private residential cul-de-sac. Private driveway. Integral double garage.
- Beautifully landscaped rear garden. Easy road access onto A/M23.
- EPC Rating: D. Council Tax Band: G.
GUIDE PRICE £950,000 - £995,000 ~ PLEASE WATCH THE VIDEO TOUR
An impressive and beautifully presented, 5-BEDROOM DETACHED, EXECUTIVE FAMILY HOME (2,867.07 sq.ft.), occupying a generously sized plot and set in a private, select, residential cul-de-sac, enjoying a HIGH DEGREE OF PRIVACY AND SECLUSION to the rear.
This fabulously designed home, built in 1998 by Persimmon Homes, offers modern and versatile living amid a superior, high specification finish and presented in a neutral, pristine décor throughout. The property is positioned in a semi-rural, edge of village location close to open countryside along with convenient road access to Haywards Heath’s mainline railway station, surrounding villages and A/M23.
The accommodation is arranged over two floors with generous room sizes throughout which briefly comprises: PORCH with window and small step up to entrance door, further door into a large and welcoming RECEPTION HALL with a striking chequer-board tiled floor leading to all principal rooms. A splendid SITTING ROOM is positioned to the rear featuring a fireplace and patio doors opening into a beautiful CONSERVATORY being of a grand ‘lean-to’ style with further patio doors opening to a paved terrace beyond. Further double doors open to the well-appointed KITCHEN/ BREAKFAST ROOM (also accessed off the hall) and fitted with an extensive range of white Shaker-style cabinetry with an integrated dishwasher and an island centrepiece with contrasting black sparkle granite worksurfaces extending to a breakfast bar upon a black high-gloss tiled floor. A range-style electric cooker takes pride of place with space for an American-style fridge/freezer. A separate UTILITY ROOM with external access has a secondary sink and space/plumbing for a washing machine and tumble dryer, while alongside is a separate CLOAKROOM with WC. A formal DINING ROOM has access via the reception hall as well as the kitchen with a window to the conservatory. To the front is a STUDY with bay window and lastly a door from the hallway opens into a DOUBLE GARAGE, currently used a home-gym.
From the reception hall, a turned staircase rises to the FIRST-FLOOR LANDING where there are FIVE WELL-PROPORTIONED BEDROOMS. THE PRINCIPAL BEDROOM has a luxury EN-SUITE SHOWER ROOM and a large fitted wardrobe. BEDROOM TWO, ideal as a guest room, also benefits from its own EN-SUITE and fitted wardrobe cupboards. There are TWO FURTHER DOUBLE BEDROOMS (one currently used as a cinema room) both with fitted wardrobes and BEDROOM 5, a large single, all served by a LUXURY FAMILY BATHROOM.
OUTSIDE: The cul-de-sac is positioned beyond electronically operated gates and leads onto the property’s own private driveway which provides ample parking along with a turning circle and security lighting.
An integrated double garage (18’1 x 16’9) has power and lighting, currently used as a home gym. Additionally, to the front, are small areas of lawn with hedging, shrubs, feature trees and a paved pathway with shingle either side leading to the front door.
A side pathway gives access to the beautifully landscaped, fully enclosed, rear garden which enjoys a variety of established specimen trees and predominantly laid to lawn with plant borders and beds. To the far right-hand corner, beyond the lawn, is a RAISED DECKED TERRACE, ideal for enjoying the evening sun while a paved PATIO TERRACE immediately abutting and spanning the rear of the property offers ample space for alfresco dining and entertaining with access to/from the conservatory. There is also a timber garden shed.
A high degree of privacy and seclusion is on offer being non-overlooked to the rear.
Location Summary
Thorndean Drive, a small and private, select, cul-de-sac, positioned off Brighton Road, is situated just to the east of the A/M23 and approximately 1 mile to the east of Warninglid village where there is the well-acclaimed 'Half Moon' pub/restaurant, village hall and recreation ground. The village is surrounded by some of the area's finest rolling countryside interspersed with footpaths and bridleways.
Children from Warninglid fall into the catchment area for Warden Park Secondary Academy in nearby Cuckfield for which a school bus runs through the village, in addition to a regular bus service linking with the neighbouring districts and villages.
By road, access to the major surrounding areas, Gatwick Airport and London can be gained via the A/M23 which lies approximately 1 mile to the east of the village. The nearby villages of Cuckfield and Handcross both provide a range of shops and stores for basic daily needs and the towns of Haywards Heath, Horsham and Crawley (all within a comfortable 15-minute drive) all offer a more extensive range of shopping facilities as well as mainline railway stations providing fast and regular services to London.
Council Tax Band: G
Nearest Stations
- Balcombe - 3.78miles
- Haywards Heath - 3.96miles
- Wivelsfield - 4.75miles
- Burgess Hill - 5.15miles
- Faygate - 6.34miles
Location
Floorplans

