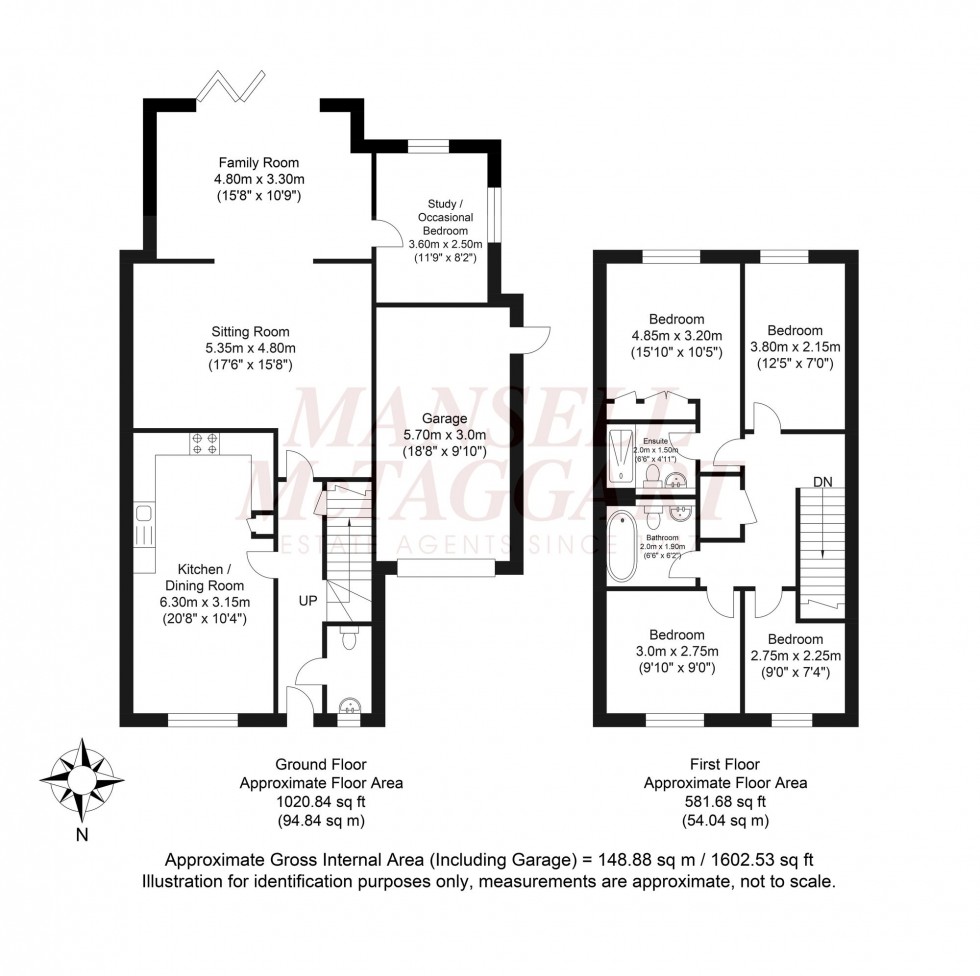4 Bed House Sold STC
Roman Lane, Southwater, RH13
Guide Price £600,000 (Freehold)
- 4 good sized bedrooms
- 3 reception rooms
- Detached house built in 2013
- South facing corner plot garden
- Driveway for 2 vehicles and garage with power
- Potential to enlarge and convert garage
- Popular village location close to amenities
- Beautifully designed family room with bi-fold doors
- Potential downstairs bedroom
Guide price £600,000 - £625,000
A greatly improved and spacious 4 bedroom, 3 reception room detached house, built in 2013 by Bovis Homes with superb family room extension, en suite, driveway for 2 vehicles, garage and south facing corner plot garden. The property is situated in this ever so popular village, close to excellent schools, shopping facilities, major transport links shopping facilities, Downs Link and Southwater Country Park. The accommodation comprises: entrance hallway with storage, cloakroom, kitchen/dining room fitted with an attractive range of units and integrated appliances, and good sized sitting room. The extended vaulted family room is open plan to the sitting room and has splendid bi-folding doors onto the garden and a door into a versatile double aspect study/occasional bedroom. On the first floor there is a great sized loft which is prime for conversion, similar to nearby homes. The principal bedroom is fitted wardrobes and en suite shower room. There are 3 further well proportioned bedrooms (2 doubles and 1 single) and family bathroom. Benefits include double glazed windows, fibre-optic broadband and gas fired central heating to radiators (boiler located in the cloakroom). A driveway provides parking for 2 vehicles, leading to the garage with power, eaves storage and ample scope to convert, if required. The 55’ x 43’ (maximum measurement) south facing corner plot garden is lawned with stocked border, paved patio, timber framed shed and side access. There is an opportunity to make good use of the side garden and create a vegetable plot or children’s play area.
NB. site charge £213.98 every 6 months
Location Summary
Southwater is an established village brimming with amenities, situated south of Horsham. With Lintot Square at its convenient centre, everyday needs are fully accommodated with a host of local shopping. Accessible, free parking provides easy access to the Co-op store, Post Office, gift shop, hairdressers, florist and beauty salon. A choice of three local public houses, Indian, Italian, Chinese, pizza, fish & chips and pretty tea room are on hand for dining out or takeaway. Community facilities are within reach with a well-stocked library, leisure centre, health surgery, dentist, pharmacy and vets and three excellent schools offer families outstanding educational options. Southwater Country Park is a stunning 70-acres within the Parish, home to the Water Sports Centre. With three lakes for sailing, canoeing and fishing, beach/barbeque area, a delicious café, skate park and magnificent dinosaur adventure playground for children, the whole family is catered for. Direct access to the Downs Link provides breath-taking routes for the avid cyclist, horse-rider or dog walker. Southwater is served by regular bus services to Horsham and surrounding areas and both Christ’s Hospital and Horsham train stations are within easy access for links to London, Gatwick and the South Coast. The vibrant town of Horsham is alive with regular markets and enticing shops. Horsham’s transformation of Piries Place accommodates a contemporary Everyman cinema, reputable Brasserie White Company and impressive high-quality shopping. Familiar high-street and independent retailers, fine-dining and 5* spa hotels, pubs, ample parking facilities and a choice of supermarkets are at hand in and around the town. Horsham has an exceptional choice of schools in the area, with high Ofsted ratings and Collyer’s college is a short walk from the town centre.
Council Tax Band: F
Nearest Stations
- Christs Hospital - 2.55miles
- Horsham - 3.64miles
- Billingshurst - 4.60miles
- Littlehaven - 4.69miles
- Warnham - 5.37miles
Location
Floorplans

