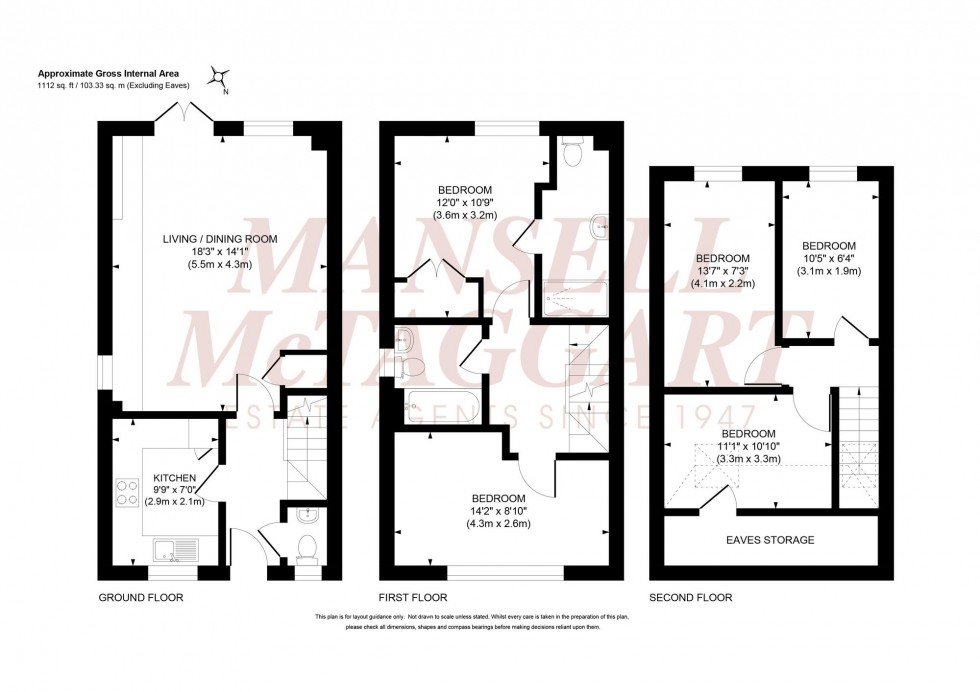4 Bed House Sold STC
Phoenix Rise, Burgess Hill, RH15
£430,000 (Freehold)
- Entrance Hall & Cloakroom/WC
- Kitchen
- Living Room/Dining Room
- Master Bedroom & Ensuite
- Further 3 Bedrooms & Study/Bedroom 5
- Family Bathroom
- South West Facing Rear Garden
- Parking for 2 Vehicles
- EPC Rating B & Council Tax Band C
A spacious and well presented 4 bedroom, 2 bath/shower room, study, semi detached house, being marketed for the first time since being built by Charles Church in 2016. The property benefits from having an impressive loft conversion carried out in 2024 providing 2 further bedrooms and a study/bedroom 5. The property has the remainder of the NHBC guarantee, a south west facing rear garden and 2 allocated parking spaces.
The house is situated in Phoenix Rise on The Croft development off Kings Way to the eastern side of the Folders Lane development, close to open fields with a selection of pedestrian walks and a childrens play area with picnic seating. The town centre, mainline station and local schools are all within walking distance.
The accommodation includes an entrance hall with a cloakroom/wc leading off it. The kitchen faces the front and has integrated appliances to include a dishwasher, washing machine, fridge freezer and electric oven and hob. The living/dining room is to the rear of the house with double doors leading to the south west facing rear garden and has a useful understairs storage cupboard.
On the first floor there are 2 bedrooms and a family bathroom. The master bedroom has built in wardrobes and ensuite shower room. There are stairs to the second floor with a Velux window and access to 2 bedrooms and a study/bedroom 5.
Outside the frontage is laid to Astroturf and enclosed by picket fencing. A side gate leads to the 33’ x 18’ south west facing rear garden with the patio area adjoining the house, path leading to storage unit. The remainder of the garden is laid to Astroturf and enclosed by wood panelled fencing. Garden tap. There is private parking for 2 vehicles to the side of the house (the middle section in a row of three) and a metal storage shed.
Benefits include gas fired central heating (the Vaillant boiler is located in the kitchen), and uPVC framed double glazed windows.
Council Tax Band: C
Nearest Stations
- Wivelsfield - 0.79miles
- Burgess Hill - 0.86miles
- Hassocks - 2.73miles
- Plumpton - 2.82miles
- Haywards Heath - 3.42miles
Location
Floorplans

