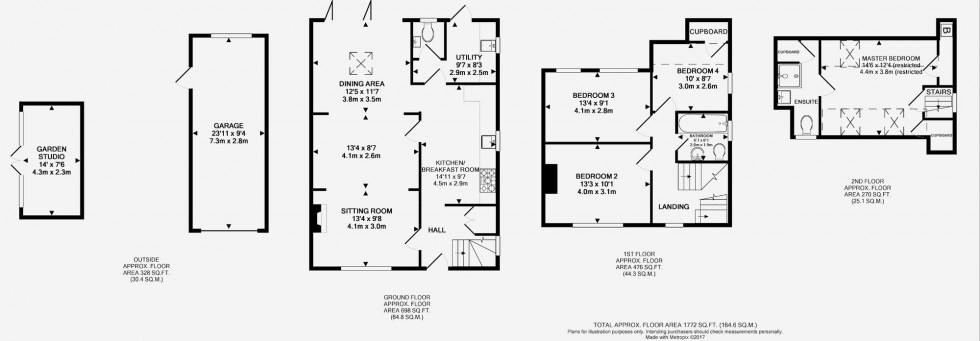4 Bed House For Sale
Oaklands, Ardingly, RH17
Guide Price £645,000 (Freehold)
- A well presented 4 Bedroom, 2 Bath/Shower Room semi-detached family home. 1,772 sq ft of accommodation spanning 3 floors + generous 75’ x 35’ Rear Garden
- This excellent home is situated within a short walk of the picturesque village High Street, highly regarded local schooling, bakery + extensive countryside
- Kitchen / Breakfast Room + separate Utility Room + ground floor Cloakroom/WC
- Impressive Reception Room - ample space for Sitting / Dining / Family Areas + Skylight and folding doors to garden
- First Floor - galleried landing + 3 good sized Bedrooms + white Family Bathroom
- Second Floor – Principle Suite with plenty of character, vaulted ceiling, exposed oak and skylights + distant views to the South Downs + En-Suite Shower Room
- Private Driveway for several vehicles + Detached 24’ tandem Garage
- 75' x 35' Rear Garden - level and family friendly + patio, an expanse of lawn + variety of trees, bushes, plants and shrubs + timber Summerhouse
- Gas fired central heating + uPVC double glazed windows + EPC Rating: D and Council Tax Band: E
- Haywards Heath mainline Railway Station (3.6 miles). Fast and regular services to London (Bridge/Victoria 47 mins), Gatwick Airport (15 mins) + Brighton (20 mins)
** A CENTRAL 1930s VILLAGE HOME **
A well presented 4 Bedroom, 2 Bath/Shower Room semi-detached family home with 1,772 sq ft spanning 3 floors. Generous 75’ x 35’ East Facing Rear Garden.
Reception Hall stairs to first floor with storage. Kitchen / Breakfast Room fitted range of units, space for range cooker, table / chairs and appliances. Utility Room space and plumbing for domestic appliances and door to garden. Cloakroom/WC fitted white suite. Impressive front to back Reception Room ample space for Sitting / Dining / Family Areas plus Skylight and folding doors to garden.
First Floor - galleried landing with front window, 3 good sized Bedrooms plus the Family Bathroom fitted with a white suite.
Second Floor – Principle Suite plenty of character, vaulted ceiling, exposed oak and skylights with distant views to the South Downs and adjoining En-Suite Shower Room fitted white suite.
Outside - Private Driveway for several vehicles. Detached 24’ tandem Garage. 75' x 35' Rear Garden level, family friendly, patio adjoining the house, shaped lawn, variety of trees, bushes, plants and shrubs and Summerhouse. Gas fired central heating and uPVC double glazed windows.
Location Summary
LOCATION - Oaklands is within a short walk of the village High Street with its variety of local shops and stores, including Fellows Bakery and public houses. The picturesque 180 acre Ardingly Reservoir is only 1.2 miles and offers many water sports activities in addition to pleasant walks. Ardingly is located in the High Weald area of outstanding natural beauty.
BY ROAD - Easy access can be gained to the nearby towns of East Grinstead and Crawley via the B2028 or Junction 10a onto the A/M23.
SCHOOLS - St Peter’s CE Primary School, Ardingly (0.2 miles). Oathall Community College Secondary school (3.6 miles). The local area is well served by several independent schools including: Great Walstead (3.9 miles) and Ardingly College (0.9 miles).
STATION - Haywards Heath mainline Railway Station (3.6 miles). Fast and regular services to London (London Bridge/Victoria 47 mins), Gatwick Airport (15 mins) and Brighton (20 mins).
Council Tax Band: E
Nearest Stations
- Horsted Keynes (Bluebell Railway) - 1.54miles
- Balcombe - 2.52miles
- Haywards Heath - 3.22miles
- Kingscote (Bluebell Railway) - 3.95miles
- Sheffield Park (Bluebell Railway) - 5.03miles
Location
Floorplans

