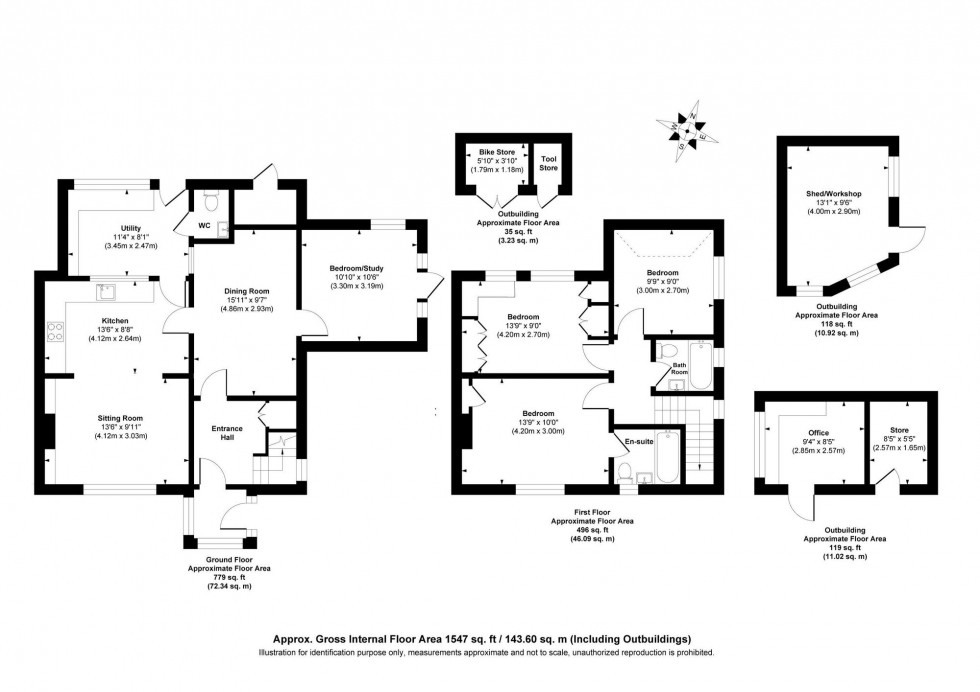4 Bed Semi-Detached House For Sale
Jefferies, Horsted Keynes, RH17
Guide Price £625,000 (Freehold)
- An extended and improved 4 Bedroom, 2 Reception Room, 2 Bathroom semi-detached family home. Generous West Facing Plot, superb tucked away Home Office
- Tremendous scope for alteration / extension, if required (STPP) + a few minutes walk of the village Green, local schooling and facilities
- Entrance Porch + Hall with bespoke storage cupboard / drawers + Dining Room (potential for rear window / door to garden)
- Double aspect Reception Room / Bedroom 4 / Study + door to garden
- Kitchen + extensive range of cupboards / drawers + archway into the Sitting Room + Utility / Conservatory + cupboards / wooden worktops + Cloakroom/WC
- First Floor - landing + loft hatch (ladder / lighting) Bedroom 1 + fitted wardrobes / shelving + En-Suite Bathroom
- Bedroom 2 with storage + Bedroom 3 with a range of fitted bedroom furniture including desk + white Family Bathroom
- Vaillant ‘Arotherm Plus’ external Air Source Heat Pump + digital heating controls + double glazing + cavity wall / loft insulation
- 105' max x 60' max West Facing Side / Rear Gardens - exotic flower beds, fruit trees + Home Office + Bike Shed + Shed/Workshop
- Front Garden + Private Driveway for several vehicles + EPC Rating: C + Council Tax Band: D
*PLEASE WATCH VIEWING VIDEO*
An extended and improved 4 Bedroom, 2 Reception Room, 2 Bathroom semi-detached family home. Generous West Facing Plot, superb tucked away Home Office and tremendous scope for alteration / extension, if required (STPP). A few minutes walk of the village Green, local schooling and facilities.
The accommodation comprises: Brick/uPVC Entrance Porch inner door into the Entrance Hall bespoke storage cupboard / drawers plus stairs to the first floor and side window. Inner door into the Dining Room with space for table and chairs plus reading area (potential to put a rear window / door to the garden). Door into the double aspect Bedroom 4 / Reception Room / Study window and side door, wardrobes and shelving. Kitchen fitted with an extensive range of cupboards and drawers, space and plumbing for dishwasher, space for tall or American style fridge/freezer. A wide archway leading into the Sitting Room with front window, cupboards and shelving. There is a separate Utility / Conservatory lean-to roof, space for washing machine, low cupboards, wooden worktops and door to garden. Cloakroom/WC fitted with a white suite.
First Floor - landing with side window, useful high storage, loft hatch (ladder and lighting). Bedroom 1 with an range of fitted wardrobes / shelving. En-Suite Bathroom fitted with a white suite, enclosed bath, low level WC, wash basin and front window. Bedroom 2 side window and low level storage. Bedroom 3 an attractive range of fitted bedroom furniture including desk. Family Bathroom fitted white suite, enclosed bath, low level WC, wash basin and side window. Benefits include a new Vaillant ‘Arotherm Plus’ external Air Source Heat Pump with digital central heating controls, uPVC double glazed windows and external doors, cavity wall and loft insulation.
OUTSIDE A lawned front garden partially enclosed by a brick wall with flower beds and borders. Private Driveway for several vehicles. Gated access into the West Facing Side / Rear Gardens (105' max x 60' max). A beautiful, colourful and well cared for garden laid to an expanse of shaped lawn, well stocked exotic flower beds, Palm and Empress trees, an Orchard with apple, kiwi, pear, fig and plum trees. A new edition to the garden is the excellent Home Office with hard wired internet connection, adjoining store (power / lighting /insulated) plus Bike Shed with store. There is also an additional timber Shed/Workshop power and light. External storage cupboard and timber fencing.
Location Summary
LOCATION - The property is located on the corner of Jefferies and Lewes Road, only a few minutes walk of the village Green in the centre of this popular Mid-Sussex village. The village has a store providing daily needs, highly regarded Primary School, historic Church, 2 Pubs, Social Club and Tennis Club. The village is surrounded by rolling Sussex countryside interspersed with numerous footpaths and bridleways linking with neighbouring districts. Haywards Heath town offers a more comprehensive range of shopping facilities and eating establishments, leisure facilities and railway station. Lindfield Village is also close by with its picturesque High Street, Pond, Common and Pubs/Restaurants.
SCHOOLS - St Giles Primary School (0.5 miles) Oathall Community College (4.2 miles). The local area is well served by several independent schools including: Great Walstead (3.2 miles) and Ardingly College (4.1 miles).
STATION - Haywards Heath (4.7 miles) offering fast commuter links to London (Victoria/London Bridge 47 mins), Gatwick Airport (15 mins and the South Coast (Brighton 20 mins).
Council Tax Band: D
Nearest Stations
- Horsted Keynes (Bluebell Railway) - 1.02miles
- Sheffield Park (Bluebell Railway) - 2.95miles
- Haywards Heath - 3.79miles
- Kingscote (Bluebell Railway) - 4.81miles
- Balcombe - 4.84miles
Location
Floorplans

