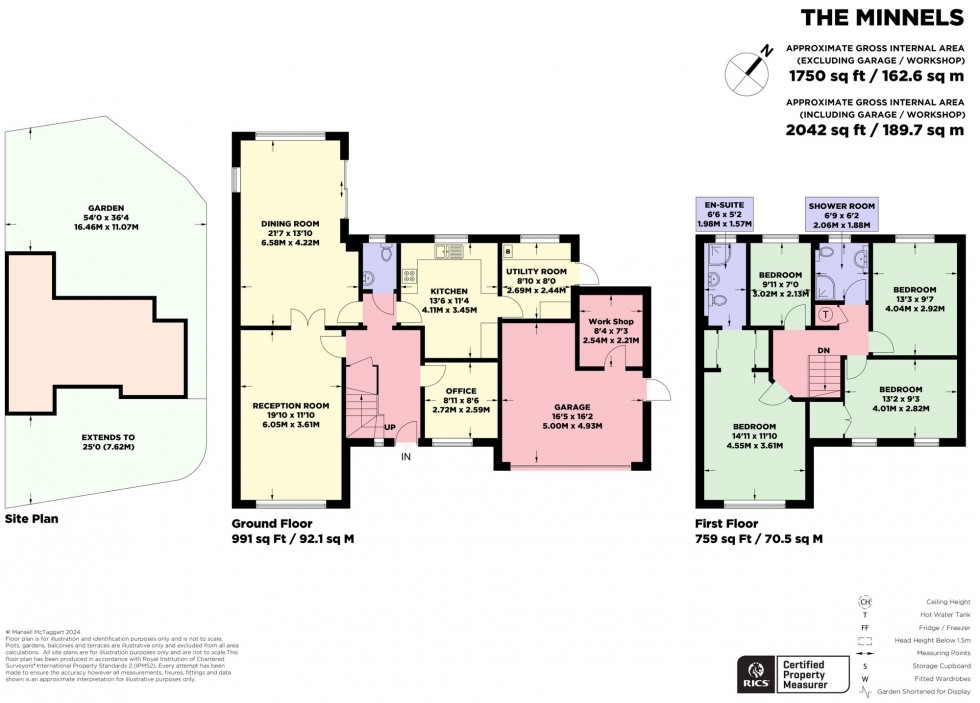4 Bed Detached House For Sale
The Minnels, Hassocks, BN6
In Excess of £875,000 (Freehold)
- A four bedroom detached executive style family home
- Extended single storey at the rear enlarging the dining room
- Three separate reception rooms
- Re-fitted kitchen/breakfast room
- Utility room – re-fitted cloakroom/wc
- Master bedroom with dressing area and en-suite shower room/wc
- Re-fitted family shower room with oversized shower enclosure
- Double width driveway and double garage with workshop area
- Enclosed West facing rear garden
- Council Tax: G EPC: TBC
Pillared Entrance Porch: forward to
Hall: stairs to first floor, understairs cupboard, window to front.
Cloakroom/WC: re-fitted white suite, low level WC, wash hand basin, window to rear.
Kitchen/Breakfast Room: fitted at eye and base level with soft close high gloss units with chrome furniture & contrasting black granite worktops & upstands. 1 and half bowl, 1 drainer sink unit, integrated ‘Kenwood’ double oven, ‘Belling’ hob, concealed filter hood, integrated fridge, tiled floor, space for table & chairs. window to rear, door to:
Utility Room: fitted at eye & base level with soft close, high gloss units with chrome furniture & contrasting granite effect worktops, single bowl, single drainer stainless steel sink unit, space & plumbing for washing machine, ‘Worcester Boiler’, window to rear, half glazed door to rear garden.
Sitting Room: ‘Adams’ style fire surround with Marble inserts & hearth, fitted coal effect gas fire, window to front, double doors to:
Extended Dining Room: triple aspect, window’s to side & rear, patio doors to rear garden. Door to hall.
Office/Study: window to front, door to hall.
First Floor: landing, airing cupboard, hatch to loft space.
Master Bedroom: window to front, ‘Airforce’ air conditioning unit.
dressing area: His n Hers mirror fronted wardrobes
en-suite shower room/WC: white suite of low level WC, pedestal wash hand basin, spherical shower enclosure, tiled floor & walls, window to rear
Bed 2: x 2 windows to front, built in double WC
Bed 3: window to rear, range of fitted bedroom furniture.
Bed 4: window to rear
Family Shower Room/WC: refitted white suite, oversized shower enclosure, low level WC, wash hand basin, window to rear.
Outside:
Front Garden: lawn, shrubs, specimen trees.
Double Width Drive: provides off street parking and access to:
Double Garage: Electric roller door, eaves storage, half glazed personal door to the side, Workshop, workbench, window to rear.
Enclosed West Facing Rear Garden: substantial paved stone patio, lawns, shrub beds & borders, mature Oak tree, Timber summer house with power, well fenced, gated side access.
Agent Note: The private road is managed by a residents association with a £100/Annum management fee.
Location Summary
LOCATION The Minnels is situated off Keymer Road between Hassocks and Keymer villages. Facilities include shops, boutiques, cafes and restaurants, sub post office and modern health centre. STATION: Hassocks mainline railway station half a mile away and provides fast and frequent services to London (Victoria/London Bridge 55 minutes Gatwick International Airport and the South Coast (Brighton 10 minutes). BY ROAD: Access to the major surrounding areas and motorway network can be found approximately two miles to the South at Pyecombe.
DIRECTIONS: From our office in the centre of Hassocks head East on the Keymer Road, passing Budgens supermarket on you right. The Minels can be found on the right hand side opposite Adastra Park.
Council Tax Band: G
Nearest Stations
- Hassocks - 0.42miles
- Burgess Hill - 2.15miles
- Wivelsfield - 2.93miles
- Plumpton - 3.35miles
- Falmer - 4.73miles
Location
Floorplans

