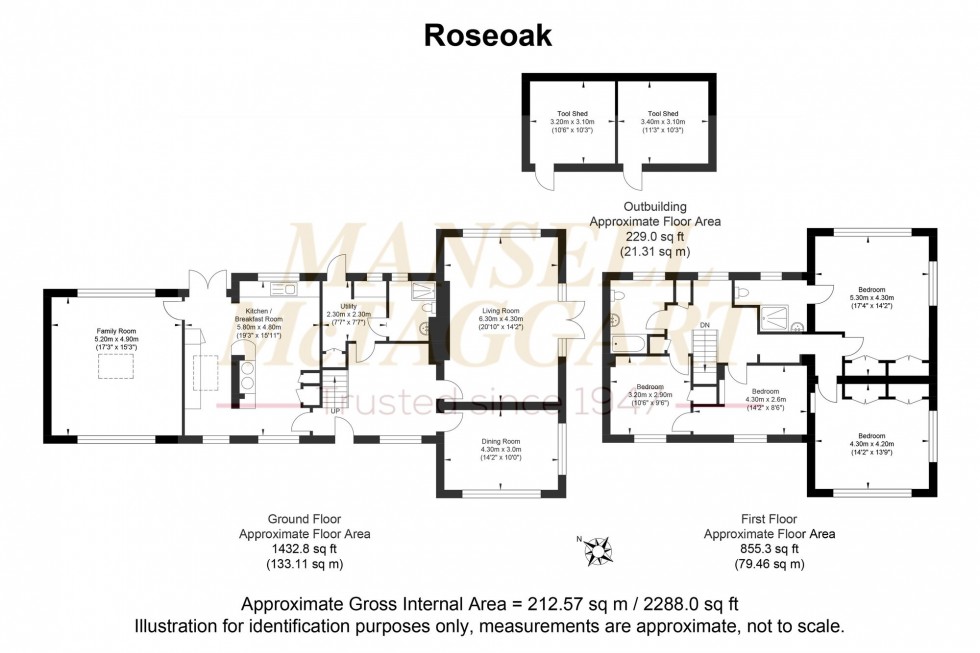4 Bed House For Sale
Colwood Lane, Warninglid, RH17
Guide Price £1,300,000 (Freehold)
- 4-BEDROOM DETACHED EDWARDIAN HOUSE (2,288 SQ.FT) ON IMPPRESSIVE PLOT CIRCA 1-ACRE.
- SET WITHIN THE HIGH WEALD AREA OF OUTSTANDING NATURAL BEAUTY.
- 3-SIZEABLE RECEPTION ROOMS.
- BEAUTIFULLY APPOINTED KITCHEN/BREAKFAST ROOM WITH AGA.
- UTILITY ROOM. GROUND FLOOR CLOAK/SHOWER ROOM W.C.
- 4-FIRST FLOOR BEDROOMS (PRINCIPAL WITH EN-SUITE). FAMILY BATHROOM.
- BEAUTIFULLY LANDSCAPED PARK-LIKE GARDENS. LARGE STORAGE/TOOL SHED, SUMMERHOUSE & LARGE POND.
- PRIVATE DRIVEWAY PARKING FOR SEVERAL VEHICLES. COVERED CAR PORT.
- EASY ROAD ACCESS TO A/M23.
- EPC RATING: D. COUNCIL TAX BAND: G. NO ONWARD CHAIN.
GUIDE PRICE: £1,300,000 - £1,500,000. ~ STRICTLY BY APPOINTMENT ONLY. PLEASE WATCH VIDEO TOUR PRIOR TO ARRANGING.
A rare opportunity to acquire a significant EDWARDIAN 4-BEDROOM DETACHED FAMILY HOUSE set on an IMPRESSIVE PLOT APPROACHING AN ACRE, whilst positioned along a quiet country lane in an IDYLLIC SEMI-RURAL LOCATION within the HIGH WEALD AREA OF OUTSTANDING NATURAL BEAUTY. Having been a much loved and well-maintained home by the present owners over the past 19 years, the property provides a large amount of versatile living accommodation for the growing family.
The property has been subject to modernisation, refurbishment and re-configuration during the owners’ occupancy but further offers the incoming purchaser the SCOPE TO EXTEND should it be required (subject to the necessary building consents).
The accommodation in brief comprises: Main entrance door into a spacious and welcoming ENTRANCE HALL leading to an impressive double aspect LIVING ROOM which enjoys a period woodburning stove inset to fireplace along with delightful views over the rear garden and patio doors opening to paved sun terrace. Adjacent, to the front, is a large and bright double aspect DINING ROOM which lends itself to various use. Also, to front, is a well-appointed and particularly spacious wrap-around KITCHEN/BREAKFAST ROOM featuring an oil-fired Aga which takes pride of place along with a roof lantern allowing plenty of natural light in. A comprehensive range of wall and base units are finished in high-gloss and complemented with solid woodblock worksurfaces inset with a Butler-style ceramic sink. Integrated appliances include a dishwasher, electric oven and fridge/freezer with spaces for further appliances. Patio doors to the rear, open to the rear garden with an internal door alongside with step up into a considerably large, double aspect FAMILY ROOM with roof lantern, ideal as a hobbies/games room.
Off the reception hall is a separate UTILITY ROOM with external door to outside, spaces for a washing machine and tumble dryer as well as an understairs storage cupboard. Further, is a CLOAK/SHOWER ROOM equipped with a WC and wash-hand basin.
Stairs from the entrance hall rise to the FIRST FLOOR where there are FOUR WELL-PROPORTIONED BEDROOMS, a FAMILY BATHROOM and two airing/storage cupboards. The dual aspect PRINCIPAL BEDROOM enjoys double fitted wardrobes, a large EN-SUITE SHOWER ROOM and stunning countryside views to the side and rear. BEDROOM 2, also with splendid views has a dual aspect and double fitted wardrobes. BEDROOMS 3 and 4, positioned to front aspect, share a connecting door.
OUTSIDE
Stunning, ‘park-like’ gardens are a particular feature of the property which are beautifully landscaped and arranged to the rear and side with an easterly as well as southerly aspect.
Electronically operated gates secure the driveway which accommodates parking for numerous vehicles. A DOUBLE CARPORT is attached to the house and provides additional, covered parking.
The vast, mature gardens are laid mainly to level lawn whilst stocked with a variety of specimen trees to include Liquidambar, Tulip, Lilac and Rhododendrons. Majestic Oaks take pride of place to the eastern boundary providing a delightful backdrop as well as privacy and seclusion.
A delightful, large kidney-shaped POND is home to an array of fish, newts, frogs and wildlife enhancing the garden’s biodiversity and creating visual interest and tranquillity.
An extensive WRAP-AROUND PATIO abuts the living room via patio doors to its southerly aspect, extending around to the east where it adjoins the kitchen. Further is a large TIMBER SHED/TOOLSTORE and a timber SUMMER HOUSE sitting alongside the pond.
Lastly, a private sewage treatment plant is situated towards the rear boundary.
NO ONWARD CHAIN
Location Summary
RoseOak occupies an enviable position on Colwood Lane, situated just over a mile to the centre of Warninglid which boasts a well-acclaimed public house with restaurant, a sports club and a village hall. The village is surrounded by some of the area’s finest rolling countryside which is interspersed with footpaths and bridleways. Children from Warninglid fall within the catchment of the highly regarded Warden Park Secondary Academy in nearby Cuckfield for which there is a school bus. Further independent schools within the area include Handcross Park School, Worth College, Hurstpierpoint College and Ardingly College with local colleges to include Haywards Heath College and Brighton College. There is also a regular bus service linking with the neighbouring districts and villages.
By road, access to the major surrounding areas, Gatwick Airport and London can be gained via the A/M23 which lies approximately 1.4 miles to the east of the village. The nearby villages of Cuckfield and Handcross have a range of shops and stores providing basic daily needs, whilst the towns of Haywards Heath, Horsham and Crawley all offer a more extensive range of shopping facilities as well as mainline railway stations offering fast and regular rail services to London Victoria, London Bridge, London St Pancras International, Gatwick Airport and the south coast.
Council Tax Band: G
Nearest Stations
- Balcombe - 4.37miles
- Haywards Heath - 4.57miles
- Wivelsfield - 5.08miles
- Burgess Hill - 5.39miles
- Horsham - 6.05miles
Location
Floorplans

