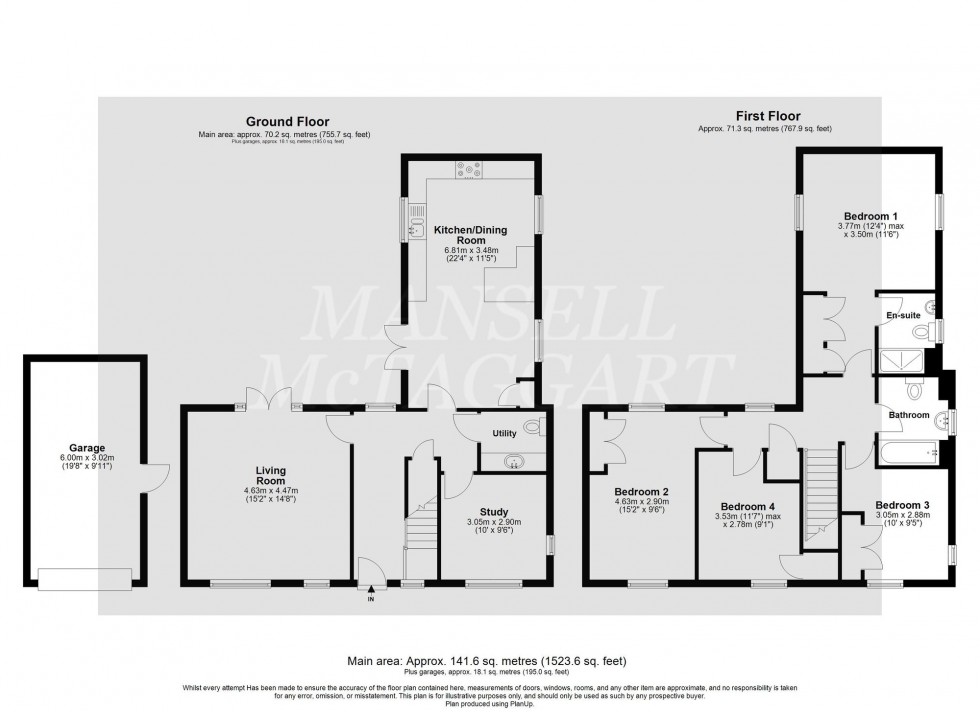4 Bed House For Sale
Gibby Road, Copthorne, RH10
£700,000 (Freehold)
- An attractive and well-designed four-bedroom two-bathroom detached family home built by Taylor Wimpey in 2023 to their popular Waysdale design
- Open plan kitchen/dining room with cloakroom/utility space, sitting room, and family playroom/study
- Four good-sized double bedrooms with an en-suite and a family bathroom
- L-shaped rear garden, which is low maintenance with access to kitchen, dining room and sitting room
- Garage with access to garden and off-street parking for three cars
- Council Tax Band 'F' and EPC 'B'
A beautifully presented and well-designed four-bedroom, two-bathroom detached family home, built by Taylor Wimpey in 2023 to their much-admired Waysdale design, offering generous living spaces, quality upgrades, and a low-maintenance garden – all in a desirable residential location.
From the moment you step into the spacious entrance hall, there is an immediate sense of light and flow. The hall leads to all principal ground-floor rooms. It includes functional storage in the understairs cupboard, as well as a cloakroom/utility area fitted with a sink, base units, and plumbing for a washing machine.
The sitting room is a warm and inviting space, ideally suited for family relaxation or entertaining guests. With its double aspect – a large front window and patio doors opening directly to the garden – it enjoys natural light throughout the day. There’s ample room for two large sofas and additional freestanding pieces, making it a truly comfortable living area.
At the front of the house, the family room/study offers flexibility – perfect as a children’s playroom, a home office, or even a cosy snug.
The open-plan kitchen/dining room, positioned at the rear, is the heart of the home. Thoughtfully designed with a generous array of wall and base units, a double electric oven, five-ring gas hob, integrated fridge/freezer, and dishwasher, it also includes a breakfast bar for casual dining. The adjoining dining area easily accommodates a six-seater table and enjoys views of, and direct access to, the garden via patio doors – ideal for summer barbecues and indoor-outdoor living.
Upstairs, the landing is light and airy thanks to a rear-facing window and includes access to the loft and an airing cupboard. The main bedroom is a standout feature – a bright, double-aspect space with his-and-hers wardrobes and plenty of room for additional furniture. Its en-suite shower room is fitted to a high standard, complete with a shower cubicle, built-in storage, heated towel rail, and frosted side window.
Three further double bedrooms ensure plenty of space for family and guests, all served by the family bathroom, which includes a panel bath with mixer shower attachment, glass screen, pedestal basin, low-level WC, heated towel rail, and recessed lighting.
Outside, the property offers an attractive L-shaped rear garden that has been designed for easy upkeep, combining a lawn with a generous patio seating area – perfect for both children’s play and alfresco dining. Gated access connects the garden to the driveway and garage.
To the front, there is off-street parking for three vehicles leading to a single garage with up-and-over door, pitched roof, and side access. The property also benefits from recently installed solar panels, providing energy efficiency and reduced running costs.
This is a home that balances practical family living with comfort, style, and thoughtful design – ready to move straight into and enjoy.
Agents Note:
There is an annual service charge of £350.00
Location Summary
Copthorne Village is situated on the eastern side of Crawley, close to open countryside and within a short walking distance of the local village facilities which include public houses, a convenience store, post office and an excellent local school. There is a sports club close by and nearby Crawley town provides more comprehensive shopping and recreation facilities. Three Bridges mainline railway station providing fast and frequent services to London (approx 35 minutes) and Brighton (approx 30 minutes) is within a short drive. Gatwick Airport and access to the M23 are also within easy reach.
Council Tax Band: F
Nearest Stations
- Gatwick Airport - 1.63miles
- Gatwick South Terminal Shuttle Station - 1.68miles
- Three Bridges - 1.99miles
- Horley - 2.30miles
- Gatwick North Terminal Shuttle Station - 2.34miles
Location
Floorplans

