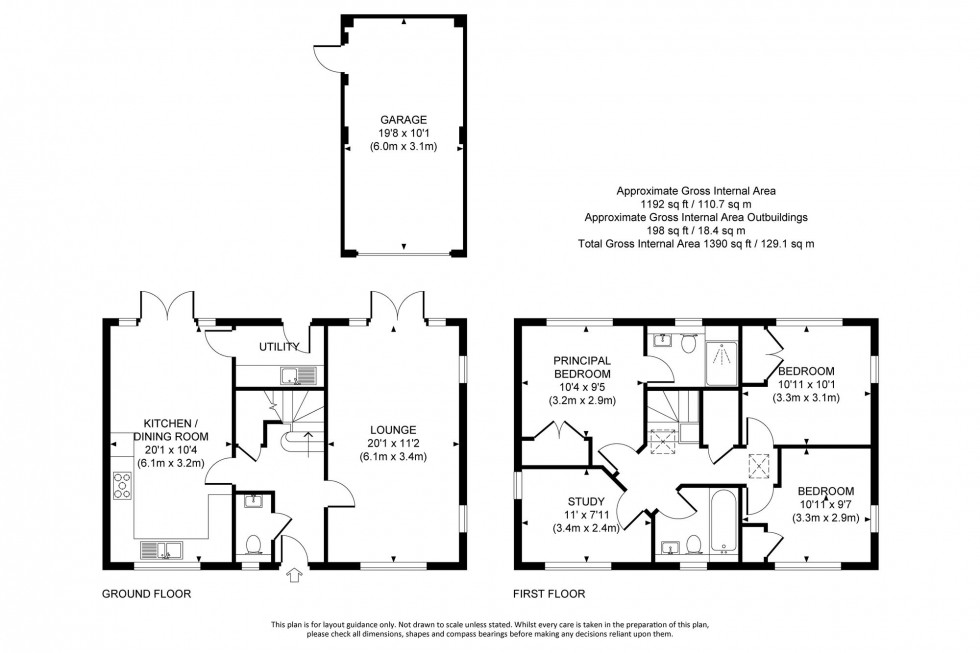4 Bed Detached House For Sale
Marwick Close, Ansty, RH17
Guide Price £620,000 (Freehold)
- 4-bedroom detached family house (1,192 sq.ft.) built in 2020 by Sigma Homes.
- Small, select development. Remainder of 10-year ADVANTAGE warranty.
- Lounge with patio doors to rear garden.
- Kitchen/dining room with integrated appliances and patio doors to rear garden.
- Separate utility room with washing machine & tumble dryer. Ground floor cloakroom.
- LPG gas-fired underfloor heating to grnd flr & rads to first. PV solar panels, uPVC double-glazed windows.
- South-facing, low maintenance, cottage-style garden.
- Private driveway parking for up to 4 vehicles and detached garage.
- Convenient for nearby schools & village amenities. Swift access to A/M23 & mainline station at Haywards Heath.
- EPC: C. Council Tax Band: F.
VIEWINGS STRICTLY BY APPOINTMENT ONLY ~ PLEASE CALL 01444 417600 TO ARRANGE.
An impressive 4-DOUBLE BEDROOM DETACHED modern family house with DETACHED GARAGE and SOUTH-FACING REAR GARDEN built by Sigma Homes in 2020, positioned in a highly sought-after, small, development set in a semi-rural village close to open countryside, yet conveniently situated for swift road access to the A/M23.
This exceptionally well-presented home has a crisp and neutral décor whilst finished to a particularly high standard and specification, offering generous room sizes throughout and boasting a corner plot with far reaching views to the rear. Additionally, the current owners have created a beautifully landscaped, low-maintenance, cottage-style rear garden to complete this superb property.
The accommodation in brief comprises: entrance door into RECEPTION HALL with CLOAKROOM/WC and understairs cupboard. A bright and airy triple-aspect LOUNGE, spanning the depth of the property has patio doors to the rear garden and displays delightful countryside views beyond. The contemporary-style KITCHEN/DINING ROOM, also running from front to back, is fitted with high-gloss white cabinetry and contrasting slate-effect worksurfaces inset with 1½ bowl stainless steel sink along with fully integrated appliances which include: x2 Bosch electric ovens, x4 burner induction hob, Zanussi dishwasher and fridge/freezer. The DINING AREA provides ample space for a large dining table and chairs with the convenience of patio doors opening to the rear garden. Off the kitchen is a separate UTILITY ROOM with matching wall and base cupboards, secondary sink inset with single drainer, free-standing washing machine and tumble dryer along with an external door to rear garden.
From the reception hall a turned staircase rises to a spacious FIRST-FLOOR LANDING giving access to 4 WELL-PROPORTIONED DOUBLE BEDROOMS. The PRINCIPAL BEDROOM has a fully-tiled EN-SUITE SHOWER ROOM and double fitted wardrobe. BEDROOMS 2 and 3 are of dual aspect with fitted wardrobe(s) whilst BEDROOM 4/STUDY, a further double, is also of dual-aspect. The FAMILY BATHROOM is once again fully tiled and equipped with a mains-fed shower over bath. To complete the first floor is a loft access hatch and AIRING CUPBOARD.
Further benefits of the property include: LPG gas-fired underfloor heating to ground floor and radiators to first, PV solar panels, mains water, drainage and electricity, uPVC double-glazed windows, multimedia plate with Sky+ in lounge and principal bedroom, security lighting and mains smoke detectors. Remainder of 10-year ADVANTAGE warranty.
Outside: A superb and beautifully landscaped SOUTH-FACING REAR COTTAGE-STYLE GARDEN is of low-maintenance and laid to paving and shingle, interspersed with plant and shrub beds and borders in addition to a water feature and a sunken centrepiece creating a focal point. A LARGE PATIO spans the property’s width with a pergola positioned beyond the kitchen/dining room, ideal for alfresco summer dining. There is also a TIMBER SHED and external water tap. A block-paved PRIVATE DRIVEWAY is positioned to the side of the property with parking for up to x4 vehicles and gate into rear garden. A DETACHED GARAGE (19’8 x 10’1) has power and light with a personal door opening into the rear garden.
NB. Maintenance/property management service charge anticipated for 2024: £398.95.
Internal inspection highly recommended.
Location Summary
The property, located on the small, select ‘Highfields’ development in the popular village of Ansty, built by the highly regarded Sigma Homes Ltd in 2020, is set in a delightful location lying a few miles to the west of Haywards Heath and surrounded by beautiful countryside. Within a short walk is a fuel station with convenience store, a cricket field and a new sports and social club.
Ansty is surrounded by glorious countryside interspersed with footpaths and bridleways linking with the neighbouring districts and villages.
Nearby Cuckfield (approx. 1.2 miles distant) has a picturesque high street with a broader range of shops, stores, restaurants and highly regarded schooling where children from Ansty fall into the catchment area.
Haywards Heath town centre (approx. 3 miles distant) has an extensive shopping centre, sports and leisure facilities and a mainline railway station providing fast commuter links to London (Victoria/London Bridge 47 mins) and the south coast (Brighton 20 mins).
Nearby state schools:
Holy Trinity Primary School and Warden Park Secondary Academy School in Cuckfield.
St Paul’s Catholic College in Burgess Hill.
Independent schools include:
Great Walstead, Ardingly College, Cumnor House, Burgess Hill Girls, Worth and Hurstpierpoint Colleges.
Council Tax Band: F
Nearest Stations
- Haywards Heath - 2.67miles
- Wivelsfield - 2.73miles
- Burgess Hill - 3.16miles
- Balcombe - 4.44miles
- Hassocks - 4.81miles
Location
Floorplans

