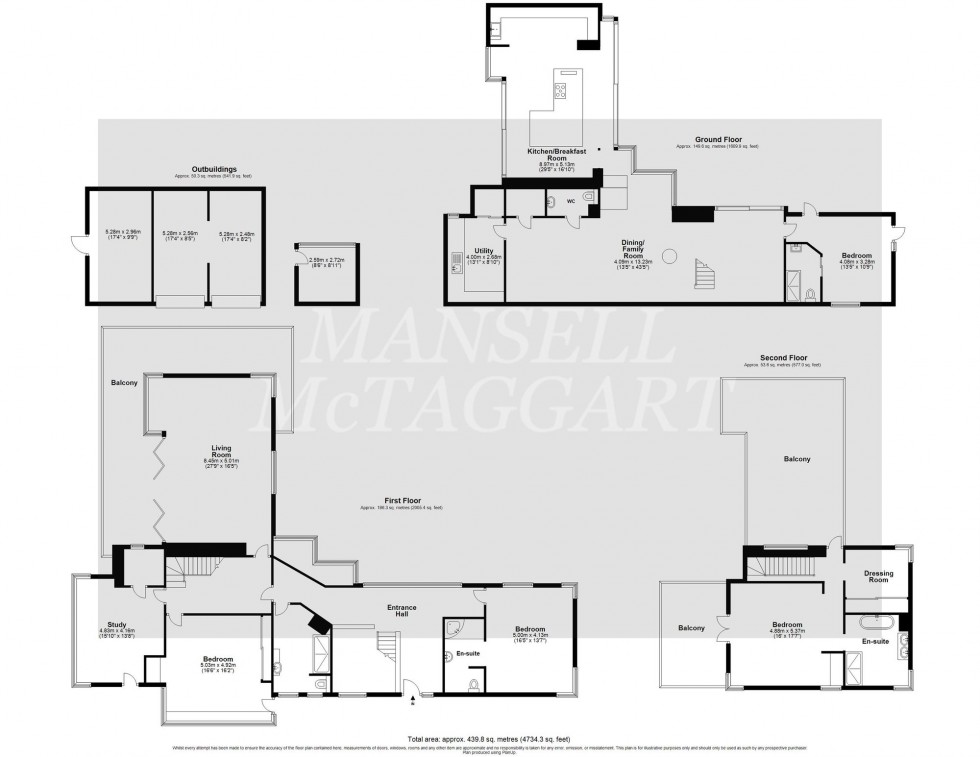5 Bed Detached House Under Offer
Priory Road, Forest Row, RH18
None £2,500,000 (Freehold)
- UNIQUE CONTEMPORARY STYLE HOME
- BUILT IN STYLE OF FRANK LLOYD WRIGHT
- REFURBISHED & BEAUTIFULLY PRESENTED
- TRULY SYLVAN SETTING
- MIDST OF ASHDOWN FOREST
- TRANQUILLITY & TOTAL SECLUSION
- 4/5 BEDROOMS 4 BATHROOMS
- TWO LARGE RECEPTION ROOMS
- GROUNDS OF OVER 1.6 ACRES
- EXTENSIVE PARKING & OUTBUILDINGS
A beautifully presented and unique detached country residence which has been the subject of an extensive refurbishment programme and now provides an exceptionally light and modern family home with extensive open plan living space extending to over 4700 square feet (439 sq metres). The property which was originally constructed towards the end of the 1960’s was featured in several magazines including House & Gardens having won a Civic Trust Ward when built. The Architect was Peter Lambert Gibbs, a local man, who based his design on the style of Frank Lloyd Wright an American Architect who was a pioneer of The Prairie style a combination of Arts & Crafts with an emphasis on Nature. The extensive glazed walls provide a wealth of natural light whilst there are wide balconies to take advantage of the plots sloping terrain offering a green outlook to the surrounding woodland. The interior of the house needs to be viewed to appreciate the extensive updating programme the current Vendors have carried out. The accommodation is arranged over three floors with wooded outlooks from all rooms. The entrance door opens into a spacious reception hall which leads through to a twenty seven foot living room with a window seat and French doors opening onto the wrap around south facing balcony. On this level there is a double bedroom with an en suite shower room, two further large bedrooms, one currently used as a study, and both with doors to the balcony, and a further re-fitted shower room. There are stairs to the first floor the master bedroom having a full en suite bathroom, dressing room and double doors to a balcony. There is also an additional door leading to the large west facing balcony providing the best look from the property. There are stairs from the reception hall to the lower ground floor which has a large open plan family/dining room with an Invictus rotating wood burning stove and sliding patio doors to the extensive terrace. There is also a cloakroom and large utility room fitted out with work surface, wall cupboards, built in dishwasher, fridge/freezer, plumbing for washing machine and tumble dryer. There is a further bedroom on this level with en suite facilities. The beautifully fitted kitchen/breakfast room, with units by Hacker, bespoke worktops and Tom Dixon lighting, is on the west side of the house and has a large central breakfast bar and work surface with drawers and shelving below. There is also an inset de Dietrich induction hob, concealed extractor, Miele electric oven, boiling filtered water tap and Kohler tea making through sink. The remainder of the kitchen comprises a well fitted broad alcove with inset Miele combi microwave/oven, steamer, and coffee machine, wine cooler, deep inset sink unit, fitted worktop and wall cupboards. Sliding doors to the terrace. Externally the property is approached over the Forest to wide parking forecourt with outbuildings including twin garages, and two stores. The gardens are predominantly down to lawn with two large stone terraces to the front, and the rear the west side which also has a built in log burning external open fireplace with adjacent wood store. The whole extends in all to over 1.6 acres.
Location Summary
Superbly located in a tranquil setting surrounded by Ashdown Forest, is this private residence approached over a drive of one quarter of a mile long, set in a clearing within the woodland of the Forest, with its wide variety of wildlife, protected birds and fauna. The isolated setting ensures the property has its own unique postcode. Despite its secluded and private setting off Priory Road, the house is within 1.5 miles of the busy village centre in Forest Row which has a number of cafes, restaurants, bars and a good selection of local shops and specialist stores. Forest Row lies between Tunbridge Wells, Haywards Heath and Crawley, with East Grinstead only four miles away, all of which provide a more extensive range of shopping, leisure amenities and main line services to a variety of London Stations within an hour. Gatwick Airport/Station with its express service, and the M23 motorway are within 16 miles. The area is well represented with both state and private schools including Brambletye, Cumnor House, Michael Hall Rudolf Steiner and Greenfields. A wide variety of Sports amenities/venues are available within twenty five miles including horse racing at Lingfield & Brighton, angling and sailing at Weirwood Reservoir, a number of golf courses including the East Sussex National together with the usual local sports clubs.
Council Tax Band: G
Nearest Stations
- Kingscote (Bluebell Railway) - 2.68miles
- East Grinstead - 3.10miles
- Horsted Keynes (Bluebell Railway) - 3.39miles
- Dormans - 4.99miles
- Sheffield Park (Bluebell Railway) - 6.09miles
Location
Floorplans

