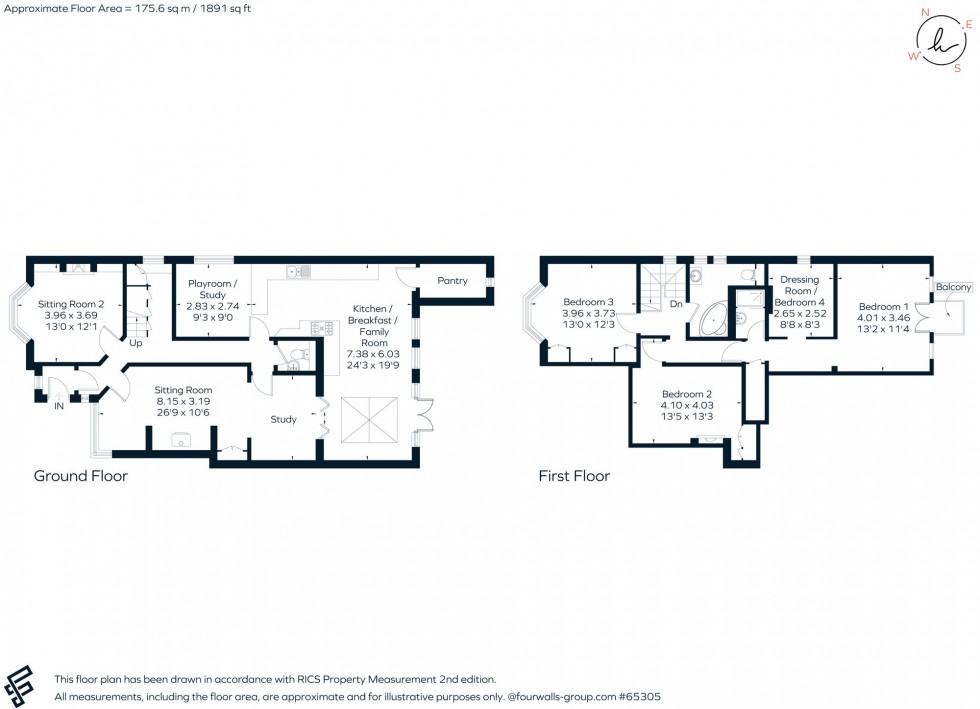4 Bed House For Sale
High Street, Cuckfield, RH17
Guide Price £850,000 (Freehold)
- 3/4-DOUBLE BEDROOM EXTENDED VICTORIAN SEMI-DETACHED COTTAGE.
- WEALTH OF CHARM & CHARACTER WITH PERIOD FEATURES (NON-LISTED).
- HIGHLY SOUGHT-AFTER CENTRAL VILLAGE LOCATION IN PICTURESQUE HIGH STREET.
- 3/4-RECEPTION ROOMS. GROUND FLOOR CLOAKROOM.
- PRINCIPAL BEDROOM WITH DRESSING ROOM & EN-SUITE. 2 FURTHER DOUBLE BEDROOMS.
- FIRST FLOOR FAMILY BATHROOM.
- BEAUTIFUL SOUTH-EAST FACING REAR GARDEN WITH HIGH DEGREE OF PRIVACY.
- SHORT WALK OF SHOPS & HIGHLY REGARDED SCHOOLS.
- PARKING EASILY AVAILABLE IN NEARBY MYTTEN CLOSE.
- EPC RATING: D. COUNCIL TAX BAND: F.
GUIDE PRICE £850,00 - £900,000 ~ VIEWINGS STRICTLY BY APPOINTMENT ONLY ~ PLEASE VIEW VIDEO TOUR PRIOR TO ARRANGING.
This charming and handsomely classic Sussex-style 3-BEDROOM SEMI-DETACHED CHARACTER COTTAGE, believed to have been built in circa 1870, provides excellent family accommodation having been previously and SYMPATHETICALLY EXTENDED to both the ground and first floor offering an abundance of versatile, modern day living amidst great period charm.
Twitten House, with its fabulous SOUTH-EAST FACING REAR GARDEN, has been well maintained by the present owners during their residence over the past 16 years, whilst located within the heart of the village opposite Queen’s Hall (Cuckfield Museum), being a prime spot on Cuckfield’s picturesque village High Street.
The accommodation in brief comprises: ENTRANCE LOBBY opening into a long RECEPTION HALL with CLOAKROOM/WC. TWO SITTING ROOMS, both sharing a front aspect with stripped wooden floors and woodburning stoves. The smaller of the two is an elegant room with a beautiful large bay window, whilst the secondary sitting room is slightly set-back with an Inglenook creating a beautiful focal point to this large room which in turn flows through to a STUDY area. From here, double doors open into the FAMILY AREA of the OPEN PLAN KITCHEN/BREAKFAST/ DINING ROOM being particularly bright and airy with its vaulted roof lantern. The DINING AREA provides ample space for a large table and chairs whilst the KITCHEN is comprehensively fitted with wooden-fronted Shaker-style cabinetry complemented with contrasting black granite worksurfaces. Integrated appliances include double eye-level oven, dishwasher, washing machine and fridge/freezer. Additionally, is a WALK-IN PANTRY with window. Off the kitchen is a further reception room, currently used as a HOME OFFICE with window to side aspect.
Stairs from the reception hall rise to the FIRST FLOOR where there are THREE DOUBLE BEDROOMS. The PRINCIPAL BEDROOM enjoys a part-vaulted beamed ceiling with a SOUTH-EAST FACING BALCONY, a DRESSING ROOM (or NURSERY/BEDROOM 4) and an EN-SUITE SHOWER ROOM with wash-hand basin. BEDROOM 2 has fitted wardrobes and a fireplace, whilst BEDROOM 3 benefits from a large bay window to the front and fitted wardrobes. The fully tiled FAMILY BATHROOM is equipped with a white suite comprising corner bath, basin and WC.
OUTSIDE: The rear garden is a particular feature of the property, with its south-east facing aspect, mature specimen trees and pretty shrubs enclosed by characterful brick walls.
Clever landscaping has created a large, decked sun terrace bordered with raised, planted sleeper beds and balconied by contemporary glass and stainless-steel balustrading being positioned off the dining and family area, forming an ideal space for outdoor dining and entertaining.
A few steps up lead to a level and neatly clipped lawn with pathway to rear where there is a painted TIMBER STORAGE SHED and an extensive COVERED LOG-STORE to the side.
Additionally, a secure SIDE GATE off The Twitten provides handy access into the rear garden.
A high degree of privacy and quiet seclusion are enjoyed.
Location Summary
Twitten House is situated on the picturesque village High Street in the heart of central Cuckfield.
There is a varied range of shops, boutiques, pubs and restaurants on offer including the highly acclaimed Ockenden Manor Hotel and Spa, all being within just a few minutes’ walk. The property is also located close to the dentist and medical centre.
Cuckfield has a rich cultural life (including book and music festivals), many sports and leisure groups, a busy social calendar and is surrounded by glorious countryside. Haywards Heath (1.5 miles distant) provides a more extensive range of shops, stores, restaurants, cafes and bars as well as the mainline railway station and a state-of-the-art leisure centre.
By road, access to the major surrounding areas can be gained via the A/M23 at either Bolney (3.3 miles) or Warninglid (2.8 miles).
SCHOOLS:
Warden Park Secondary Academy (0.6 miles).
Holy Trinity Primary (0.4 miles).
Central Sussex College (2.2 miles).
Ardingly College (5.1 miles).
Worth College (7.3 miles).
Hurstpierpoint College (6.9 miles).
Handcross Park School (9.0 miles).
STATIONS:
Haywards Heath (2 miles) provides fast and direct services to London (Victoria/London Bridge 47 mins), Gatwick Airport (15 mins) and the south coast (Brighton 20 mins).
Balcombe (3.9 miles).
Three Bridges (8.9 miles).
ROAD LINKS:
By road, access to the major surrounding areas can be gained via the A/M23, lying approximately 3 miles to the north giving swift access to Brighton, Gatwick Airport and the M25 onto the wider motorway network.
Council Tax Band: F
Nearest Stations
- Haywards Heath - 1.59miles
- Wivelsfield - 3.10miles
- Balcombe - 3.35miles
- Burgess Hill - 3.75miles
- Horsted Keynes (Bluebell Railway) - 4.99miles
Location
Floorplans

