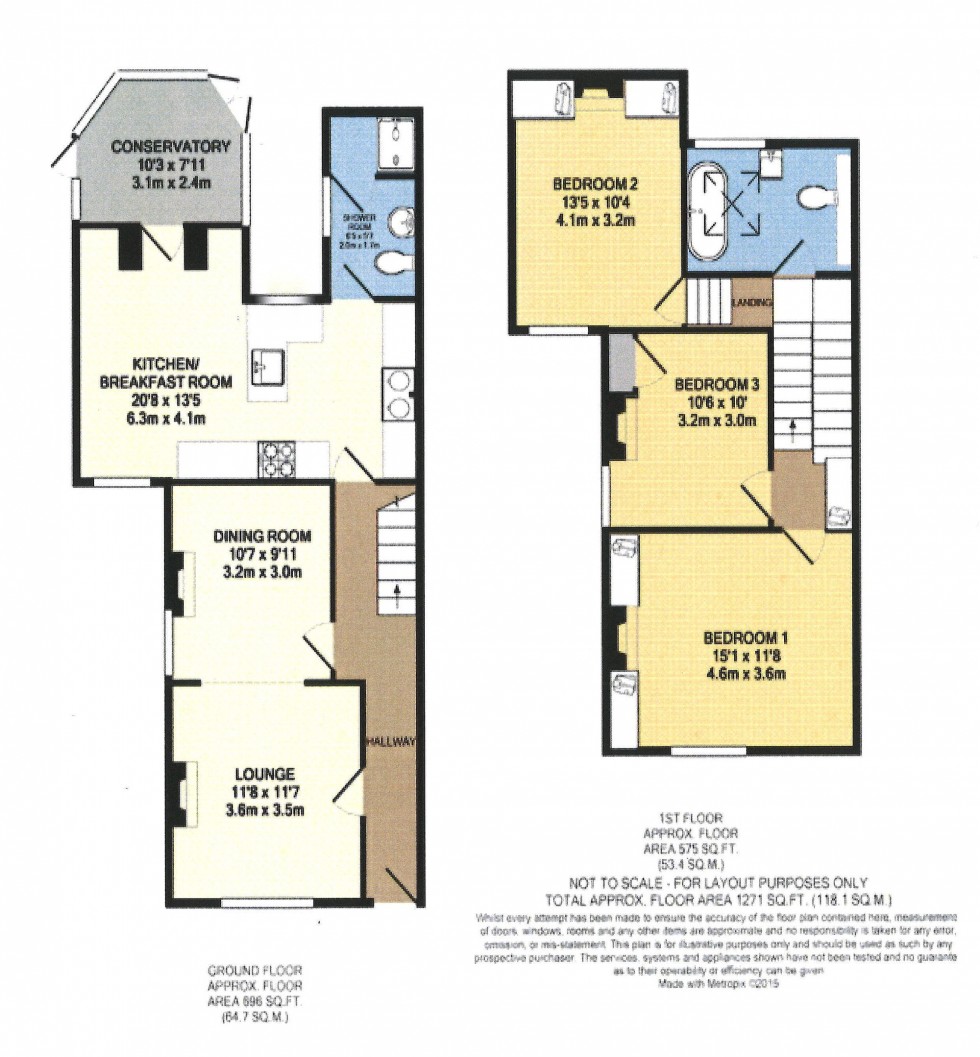3 Bed House For Sale
High Street, Lindfield, RH16
Guide Price £765,000 (Freehold)
- A charming 3 Bedroom , 3 Reception, 2 Bath/Shower Room semi-detached Victorian character home located opposite the wonderful village Common + secluded West Facing Rear Garden
- Victorian cottage with sympathetic later additions + offers scope for further enlargement, if required (STPP)
- Entrance Hall + Sitting Room with adjoining Reception (Family / Play / Music / Dining Room)
- Ground Floor Cloakroom/WC/Shower Room
- Open plan Kitchen / Breakfast Room with fitted range of units + space for table and chairs / Seating Area
- Separate rear Conservatory + doors to the sunny garden
- 3 First Floor Double Bedrooms + white Family Bathroom
- 45' x 25' Front Garden + secluded 57' x 25' Rear Garden - patio, lawns, mature flowering plants, fruit bushes + herbs
- Many features of the period including pine internal doors + feature cast iron fireplaces + fitted wood burner + Rayburn
- Gas fired central heating + sash windows + EPC Rating: E and Council Tax Band: F
*PLEASE WATCH VIEWING VIDEO*
A centrally located 3 Bedroom, 3 Reception Room, 2 Bath/Shower Room semi-detached Victorian character home situated directly opposite the wonderful village Common. Mature and secluded West Facing Rear Garden
A charming Victorian cottage with sympathetic later additions and offers scope for further enlargement, if required (STPP). Entrance Hall storage and stairs to first floor. Sitting Room wooden floor, front sash window and feature wood burner. Adjoining flexible Reception Room (Family /Play / Music / Dining Room). Open plan Kitchen / Breakfast Room fitted range of units, glazed display cupboards, fitted twin plate Rayburn, integral appliances and space for table and chairs. Conservatory pitched roof with doors out to the sunny rear garden. Cloakroom/WC / Shower fitted white suite.
First Floor - split level landing - airing cupboard with hot water cylinder and loft hatch. 3 Double Bedrooms (all with built in cupboards). Family Bathroom fitted with a white suite
Outside - Front Garden 45’ x 25’ gated entrance, paved path and lawn. Secluded Rear Garden 57’ x 25’ patio areas, lawn, mature flowering plants, fruit bushes and herbs.
Location Summary
LOCATION - The property is situated on one of the most picturesque Sussex village High Streets and is surrounded by other beautiful and ancient character buildings. This bustling High Street has a traditional range of shops, boutiques, restaurants, pubs, Churches and landmark duck pond. The village Common holds several events throughout the year and there are numerous leisure groups and sport clubs. A regular BUS SERVICE runs through the village linking with the surrounding districts.
The village is also surrounded by glorious countryside and there are several beauty spots close by including Chailey and Ditchling Common Nature Reserves, Ashdown Forest, South Downs National Park and National Trust gardens.
SCHOOLS - Lindfield Primary (500 yards) Blackthorns Primary (0.6 mile) Oathall Community College (0.8 miles) Central Sussex Sixth Form College (1.8 miles). The local area is well served by several independent schools including: Great Walstead (1.6 miles) and Ardingly College (2.3 miles).
STATION - Haywards Heath mainline railway station (1.3 miles) provides fast and regular services to London (Victoria/London Bridge 47 mins), Gatwick Airport (15 mins) and Brighton (20 mins).
Council Tax Band: F
Nearest Stations
- Haywards Heath - 1.03miles
- Horsted Keynes (Bluebell Railway) - 2.96miles
- Wivelsfield - 3.60miles
- Sheffield Park (Bluebell Railway) - 3.66miles
- Balcombe - 3.91miles
Location
Floorplans

