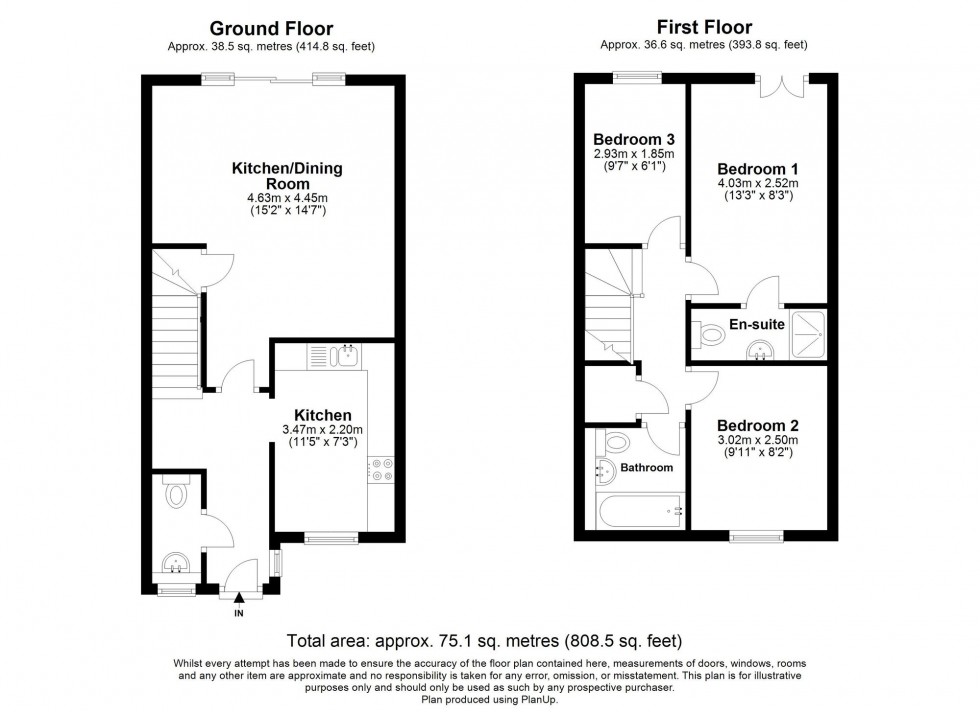3 Bed Terraced House For Sale
Siena Drive, Crawley, RH10
None £390,000 (Freehold)
- Built by Linden Homes in 2007
- Located within a modern private cul-de-sac
- Downstairs cloakroom & en-suite shower room
- Kitchen with integrated appliances
- Open plan living/dining room
- Three bedrooms
- Allocated parking to front
- Council Tax Band ‘D’ and EPC ‘C’
A modern and beautifully presented three bedroom terraced home, boasting a downstairs cloakroom, en-suite shower room and a south facing rear garden located within a private cul-de-sac in the popular Pound Hill district.
Upon entering the home there is an entrance hallway with stairs leading to the first floor and access to the downstairs cloakroom comprising a low level WC and wash hand basin with opaque window to front.
On your right is the kitchen, which is fitted with an attractive range of wall and base units incorporating cupboards and drawers with worktops over and undercounter lighting. Integrated appliances include; electric oven with gas hob and extractor hood over and a slimline dishwasher with space and plumbing for a washing machine and fridge/freezer. There is a window overlooking the front aspect and space for a breakfast table and chairs.
Through to the rear of the property is the open plan living/dining room, which offers ample space for a dining table and chairs as well as living room furniture, whilst enjoying views out to the south facing rear garden, accessed via patio doors. In addition, there is also a useful storage cupboard located under the stairs.
Heading to the first floor, the landing gives access to all three bedrooms, family bathroom as well as the loft and airing cupboard.
The main bedroom enjoys a Juliette balcony with French doors and an en-suite shower room comprising of a shower cubicle with wall mounted shower unit, low level WC, wash hand basin and chrome ladder style heated towel rail.
Bedroom two is a double room overlooking the front and bedroom three is a single room overlooking the rear.
Finally, the family bathroom is fitted in a white suite comprising a panel enclosed bath with attached shower unit over, low level WC, wash hand basin, chrome ladder style heated towel rail and opaque window.
Outside, the front of the property benefits from an allocated parking space directly outside the front of the house with an additional shared parking space with the attached neighbour. Gated rear access leads to the south facing rear garden, which is mainly laid to hard standing and slate chippings for easy maintenance, a small decked area and shed, all enclosed by wooden panel fencing.
Location Summary
The property stands in an established residential area within a short walk of Grattons Drive shopping parade comprising a Tesco Express, hairdressers and local shopping facilities and amenities. Crawley town centre with its extensive range of shops, restaurants, and recreational facilities is a short drive away. Three Bridges mainline railway station with fast and frequent services to London (approx 30 minutes) and Brighton is approximately one mile and Gatwick Airport and the M23 are within easy reach.
Council Tax Band: D
Nearest Stations
- Three Bridges - 1.10miles
- Gatwick Airport - 1.78miles
- Gatwick South Terminal Shuttle Station - 1.84miles
- Crawley - 2.04miles
- Gatwick North Terminal Shuttle Station - 2.32miles
Location
Floorplans

