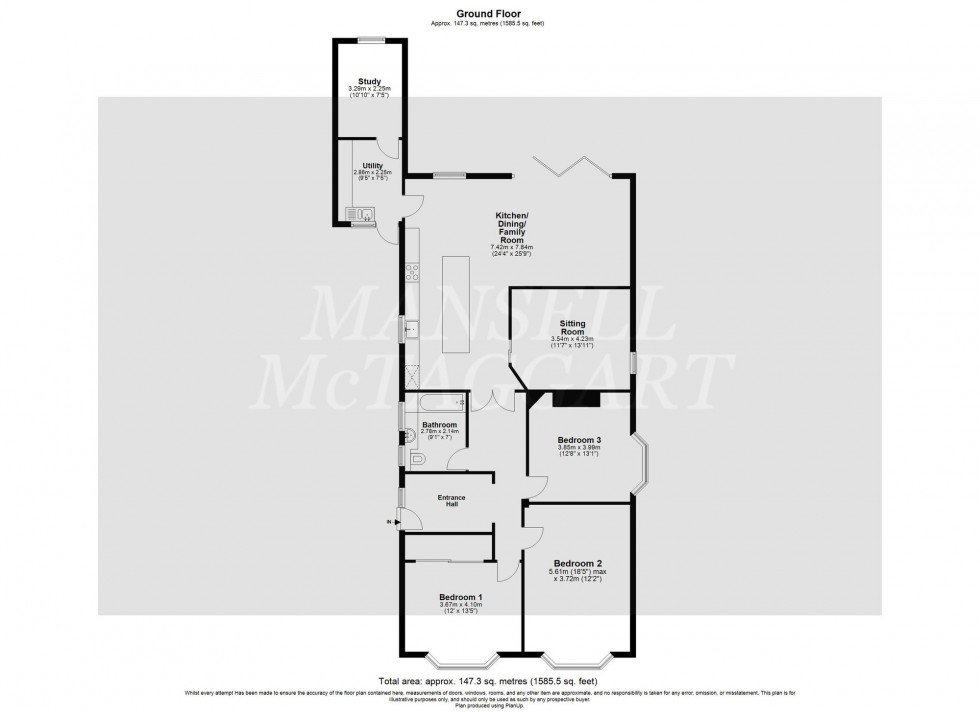4 Bed House For Sale
Copthorne Bank, Copthorne, RH10
Guide Price £650,000 (Freehold)
- Extended and redesigned 3/4 bedroom detached bungalow set back off the main road
- Extensive frontage with parking for several vehicles
- Generous side access with scope for tandem garage (subject to planning)
- Light and airy entrance hall - Three spacious double bedrooms, one with potential for en-suite
- Study/fourth bedroom offers flexible use - Stunning open-plan kitchen/dining area with snug area
- Separate living room for relaxed entertaining -Utility room providing additional convenience
- Modern family bathroom
- Attractive and private rear garden with a high degree of seclusion
- NO CHAIN
- Council Tax Band 'F' and EPC 'D'
Guide Price - £650,000 - £675,000 -
This extended and beautifully redesigned 3/4-bedroom detached bungalow offers a rare combination of generous space, modern finishes, and exceptional versatility, ideal for both families and downsizers seeking single-level living. Situated on a sizable plot in the desirable village of Copthorne, the property boasts a wide frontage with a private driveway offering parking for multiple vehicles. There is also a substantial side access area with excellent potential for a tandem garage or further development (subject to planning permission). Offered with NO CHAIN.
Upon entering, you are welcomed into a bright and spacious hallway that creates an immediate sense of openness and flow with plenty of space for shoes and coats. The accommodation comprises three generously sized double bedrooms with space for a king-size bed and free-standing furniture, one of which offers scope for the addition of an en-suite bathroom. A fourth room, currently used as a study, could serve as an additional bedroom or hobby space depending on your needs. The main family bathroom is well-appointed with contemporary fittings and a clean, modern design.
The standout feature of this home is the impressive open-plan kitchen, dining, and snug area, which forms the true heart of the property, solid wood in frame kitchen, induction hob, hot water tap, butler’s pantry with appliance cupboard (with internal sockets), large island, quartz worktops, massive amount of storage space, Karn dean flooring. Separate utility room with space for a washing machine and tumble dryer, a sink, and tall storage cupboard. Quiet study/optional 4th bedroom with a large window offering a view of the garden, featuring a wired LAN connection for excellent internet access (connected to the fibre entry port in the largest front bedroom). A separate snug room, separated by a barn door, with built-in storage – also an optional extra bedroom. Bi-fold doors to a large garden, a whole picture window, and three skylights. Perfect for both everyday living and entertaining, creating a seamless connection between the indoor and outdoor spaces. A separate, cosy living room offers further space to relax.
Outside, the rear garden is a private and peaceful retreat, mainly laid to lawn with mature planting and a spacious patio area—ideal for summer gatherings or quiet evenings. The plot offers excellent privacy, with wooden fencing and established greenery surrounding the space.
This property presents a unique opportunity to enjoy contemporary, flexible living in a sought-after location, with further scope to enhance or extend, subject to permissions.
Early viewing is highly recommended.
Agents Note:
Additional features of the property are:
New boiler in 2023 alongside a Vaillant pressure tank
Completed a complete roof replacement in 2023; the chimney was capped upon completion.
All windows and doors were replaced across the property in 2023.
Scope for extension under permitted development to create probably two additional bedrooms and a bathroom upstairs
Location Summary
Copthorne Village is situated on the eastern side of Crawley, close to open countryside and within a short walking distance of the local village facilities which include public houses, a convenience store, post office and an excellent local school. There is a sports club close by and nearby Crawley town provides more comprehensive shopping and recreation facilities. Three Bridges mainline railway station providing fast and frequent services to London (approx 35 minutes) and Brighton (approx 30 minutes) is within a short drive. Gatwick Airport and access to the M23 are also within easy reach.
Council Tax Band: F
Nearest Stations
- Gatwick Airport - 2.18miles
- Gatwick South Terminal Shuttle Station - 2.23miles
- Three Bridges - 2.48miles
- Horley - 2.71miles
- Gatwick North Terminal Shuttle Station - 2.91miles
Location
Floorplans

