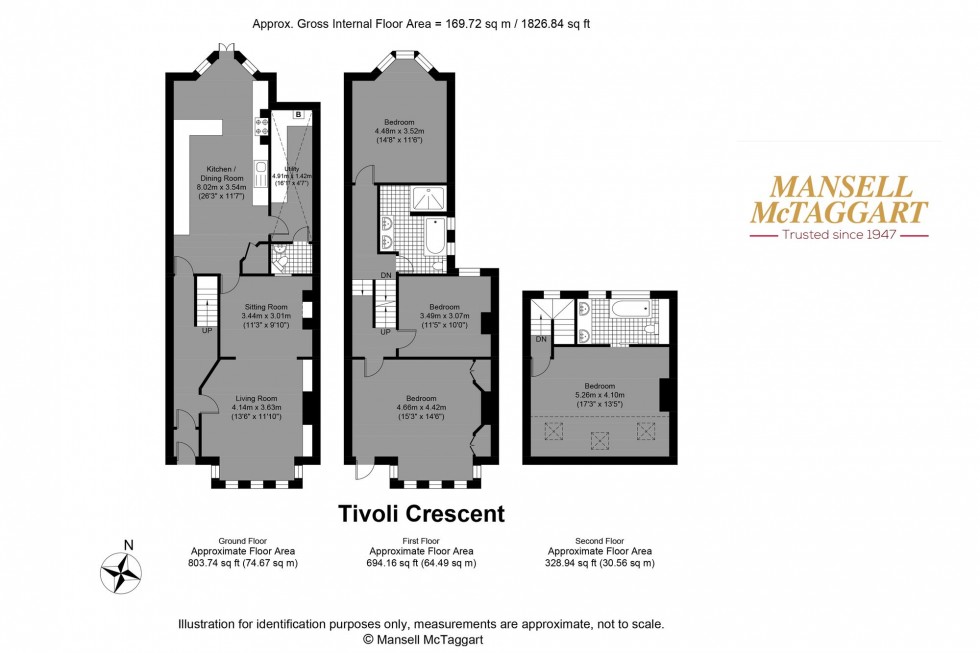4 Bed House For Sale
Tivoli Crescent, Brighton, BN1
Offers Over £800,000 (Freehold)
- A Four Double Bedroom Edwardian Family Home Boasting Characterful Features Throughout
- Tastefully Extended To Provide Versatile Accommodation Across Three Floors
- One Of A Select Few Properties Benefitting From Undisturbed Views Across Brighton, Towards Preston Park And Down To The Sea
- West-Facing Rear Garden With A Unique Circular Timber Sleeper Seating Area
- Large Rear Pitched Loft Space With Potential To Enlarge Further And Add A Fifth Bedroom (STNC) With Elapsed Planning Granted
- Spacious Open-Plan Living Room / Dining Area Featuring A Box-Bay Window, Ornate Feature Fireplace And Wood Burning Stove
- Contemporary Handless Kitchen Plus Breakfast Room With Engineered Oak Flooring And Underfloor Heating
- Sought-After Location Close To Preston Park Mainline Station, Highly Rated Schools And Green Spaces
- Exclusive To Mansell McTaggart
- Ground Floor W/C, First Floor Family Bath / Shower Room And Second Floor En-Suite Bathroom
Introducing an imposing four double bedroom Edwardian family home having been extended to provide versatile accommodation across three floors and tastefully modernised whilst retaining a wealth of character.
Upon entry, residents are greeted in by the hallway with space for shoes and coats whilst further storage remains underneath the stairs. Heading right, the open plan living room / dining area creates an inviting area to relax and unwind or entertain with the living room taking centre stage around the ornate cast-iron fireplace whilst the sash box-bay window overlooks the front aspect simultaneously allowing natural light to pour through and the dining area benefits from a wood-burning stove.
The kitchen / breakfast room follows providing a sociable space with stylish engineered oak flooring and underfloor heating, spotlights above and a near floor to ceiling bay window with door leading out to the rear garden. The kitchen itself is contemporary in design and incredibly well-equipped with ample handless wall and base units, corian countertops, induction hob with an extractor fan above and tiled splash-back, pantry storage and space for white goods whilst the breakfast area enjoys an attractive outlook over the rear garden. Adjacent, a handy store / utility room adds convenience whilst also hosting the W/C.
Heading up, the first floor accommodates three generous double bedrooms serviced by a sleek partially-tiled family bath / shower room featuring a bath and separate shower, heated towel rail and vanity unit with inset sink basin along with all essentials. The third bedroom can be found to the rear of the home, overlooking the garden, with stripped back wooden flooring and bay-window allowing natural light to flood the room whilst the second bedroom occupies the front of the home benefitting from stripped back wooden flooring, an ornate feature fireplace, integrated storage, box-bay window with elevated views over the front aspect and South / East facing balcony.
Completing the internal accommodation, the principal bedroom can be found on the second floor boasting triple velux windows providing an elevated and undisturbed view across Brighton, down towards Preston Park as well as distant sea views whilst serviced by an en-suite bathroom featuring a freestanding bath, heated towel rail, sink unit with under-counter storage and vanity mirror along with all essentials.
It is worth noting that this home is one of just eight properties of this design with benefits such as the front-facing balcony but also a secondary pitched loft over the rear portion of the home, as opposed to a flat roof, providing excellent additional storage with full head height - conveniently accessed via a loft hatch in the first floor hallway with a drop down ladder in-situ. This does also present an opportunity to convert this into a fifth double bedroom (STNC) with planning, now elapsed, having previously been granted.
Externally, the West-facing rear continues to impress with a unique circular timber sleeper seating area, perfect for outdoor relaxation or al fresco dining, whilst steps meander up to a raised area of artificial grass acting as an ideal sun trap - flower beds line the perimeter hosting a variety of shrubs and flowers adding a splash of colour.
Beyond its impressive layout, this property's charm lies in its seamless blend of period features and modern enhancements, making it a truly exceptional family home in a prime location - one not to be missed!
Location:
Tivoli Crescent is located within a well-regarded and quiet residential area tucked away off Dyke Road, remaining close to everything that Brighton & Hove has to offer.
It is incredibly well-connected with bus services on Dyke Road leading in and out of Brighton whilst, for those that commute, Preston Park mainline station is just a five minute walk away. For those that drive, Dyke Road leads directly on to the A27 which connects to the A23 providing an easy route across Sussex or up to London.
Tivoli Crescent also falls within the catchment area for a number of highly-rated schools including, but not limited to, Stanford Infant & Junior Schools, Balfour Primary, Dorothy Stringer and Varndean.
There are also plenty of green spaces to choose from including Preston Park, Withdean Park, The Withdean / Westdene Nature Reserve and trails leading up and across The South Downs whilst the seafront is just over a thirty-minute walk away.
Seven Dials is just a fifteen walk away hosting a variety of coffee shops, cafes, bakeries and artisan stores.
Council Tax Band: E
Nearest Stations
- Preston Park - 0.18miles
- Hove - 0.83miles
- London Road (Brighton) - 1.03miles
- Brighton - 1.23miles
- Aldrington - 1.26miles
Location
Floorplans

