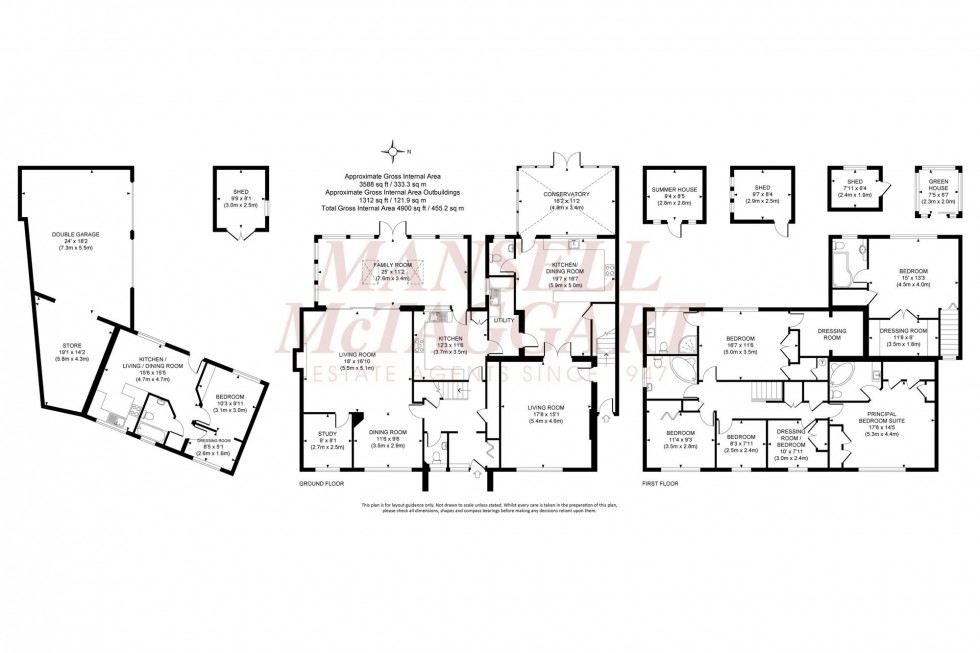6 Bed Detached House Sold STC
Keymer Road, Burgess Hill, RH15
None £1,325,000 (Freehold)
- Entrance Hall & Cloakroom/WC
- Lounge/Dining Room & Study
- Kitchen & Utility Room
- Family Room
- Master Suite, Dressing Room & Ensuite
- Guest Bedroom, Study Area & Ensuite
- 2 Further Bedrooms & Bathroom
- Annexe One: Entrance Hall Living Room Kitchen/Dining Room Cloakroom/WC Conservatory Bedroom & Ensuite
- Annexe Two:Kitchen/Dining/Living Room Bedroom Dressing Room Bathroom Garden
- Private Driveway, Garage Block & Large West Facing Rear Garden
A particularly spacious 4/5 bedroom extended detached family home (3588 sq.ft) standing in a large west facing plot of just under 0.5 of an acre, WITH THE BENEFIT OF 2 ANNEXES, one is attached to the house with separate entrance and one is attached to the garage complex also with its own entrance.
The property was built in 1970 to an individual design from the Ideal Home Exhibition and our vendors have been in residence since 1995. Prominently situated just off Keymer Road on the favoured south/eastern side of town within an easy walk of the town centre and mainline station. The highly regarded Burgess Hill Girls School is situated almost opposite and the equally regarded Birchwood Grove Primary school is also a moments walk away.
The accommodation includes an enclosed porch opening to an entrance hall with stairs to the first floor, a deep walk in storage cupboard and a refitted cloakroom/wc leading off it. The L-shaped lounge/dining room is an exceptionally good size with fireplace and inset gas fire, a study leading off it and doors opening to a substantial family room with picture windows, 2 Velux windows and double doors opening to the garden.
The kitchen was luxuriously refitted in November 2022 with a range of white cupboards complemented by granite worksurfaces, inset sink and an instant hot water tap. Integrated appliances include a double oven, an electric Bora induction hob with inset extractor fan, a dishwasher and a wine fridge. The utility room has a sink unit with plumbing and a DOOR TO THE ANNEXE.
From the landing there is a hatch to the loft. An archway opens to the impressive master suite with cupboards to one side and a dressing room/bedroom 5 to the other side. The master bedroom faces the front with an excellent range of wardrobes and an ensuite bathroom.
The guest bedroom is also an impressive size, facing the rear garden with built in wardrobes, a deep walk-in cupboard/study and an ensuite shower room. There are 2 further bedrooms and a bathroom.
ANNEXE ONE: (converted from the double garage in 2003)
Private entrance, hallway with stairs to the first floor. Living room faces the front, opening to the kitchen/dining room fitted in a range of cream cupboards with deep understairs cupboard. Cloakroom/wc with Potterton gas boiler. Conservatory with double doors to the garden.
On the first floor the bedroom overlooks the rear garden with far reaching views, built in wardrobes, walk-in linen cupboard and ensuite bathroom. The annexe has its own boiler but the utilities form part of the main residence
Outside a private driveway provides parking for numerous vehicles with outside power and tap. Side access.
DOUBLE GARAGE: Added in 2003 PLUS a large storage room/workshop.
ANNEXE TWO: SELF CONTAINED added in 2013.
Door to an open plan kitchen/dining/living room. Dual aspect with a cupboard housing the Glow-worm gas boiler. The kitchen is fitted with a range of cupboards with a breakfast bar, integrated cooking appliances and a dishwasher. The bedroom has an archway to a dressing room and the bathroom is fitted with a white suite. Steps to the side of the annexe rise to an area of enclosed garden. This annexe has its own gas supply but electric and water is attached to the main residence
West facing 200’ x 65’ rear garden. A particular feature and a generous size with the unusual historical interest of a period brick tunnel accessed from the bottom of the garden and extending to 95’. A full width patio abuts the house with power and light with the remainder laid to lawn and sloping providing a wonderful viewing platform. Covered fishpond with a full length pathway to one side. Various oak trees, 3 sheds, one corrugated shed.
Benefits include gas fired central heating and uPVC framed double glazed windows.
Nearest Stations
- Burgess Hill - 0.33miles
- Wivelsfield - 1.09miles
- Hassocks - 1.89miles
- Plumpton - 3.21miles
- Haywards Heath - 4.03miles
Location
Floorplans

