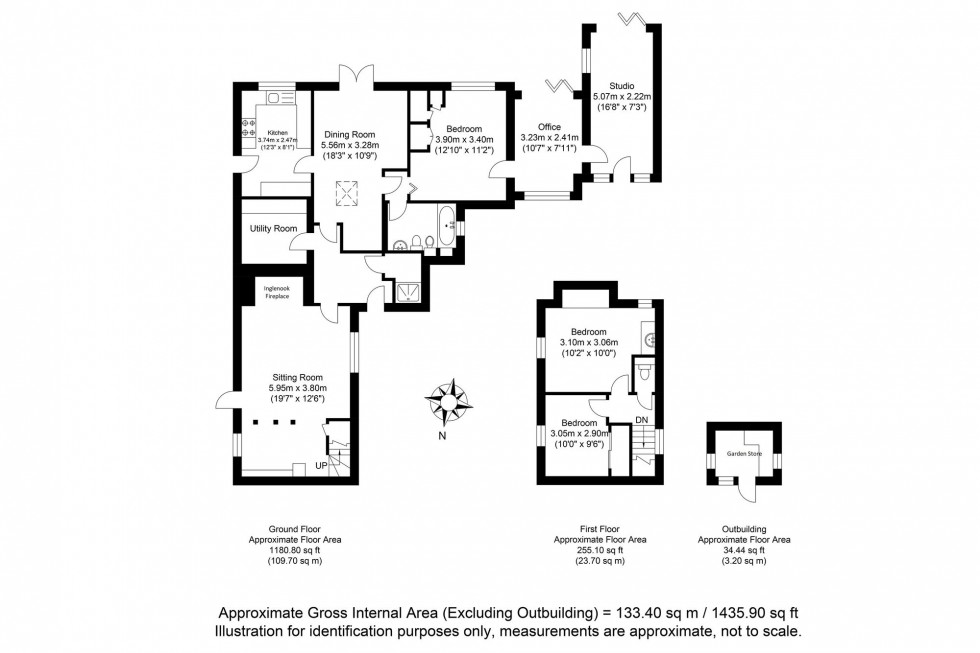3 Bed Semi-Detached House For Sale
Iford, Lewes, BN7
None £700,000 (Freehold)
- BEAUTIFUL SOUTHERLY FACING GARDEN
- BACKING DIRECTLY ONTO FARMLAND
- 3/4 BEDROOMS
- SITTING ROOM WITH EXPOSED BEAMS AND INGLENOOK FIREPLACE
- KITCHEN AND UTILITY ROOM
- DINING ROOM
- STUDIO AND FURTHER HOME OFFICE
- BATHROOM AND FURTHER WET ROOM
- AMPLE OFF STREET PARKING
- GRADE II LISTED
A wonderfully charming and characterful home in the small but very pretty village of Iford. The Grade II listed home is believed to have origins dating to circa 1583 as farm workers accommodation.
The accommodation is predominantly laid over the ground floor with 2 Bedrooms, both with Vaulted Ceilings and Exposed Beams to the first floor.
The ground floor boasts an impressive Sitting Room with Inglenook Fireplace and exposed beams, a Dining Room with Vaulted Ceiling and glorious views over the garden, a Kitchen and Utility Room, a Home Office and a further Studio with underfloor heating and independent access to the outside. There is also a Ground Floor Bedroom and Bathroom and further Wet Room.
Outside there is a beautiful Garden of a Southerly Aspect. The garden is a true feature of the home and a credit to the owner. The garden backs directly onto and enjoys enviable Views over farmland. There is ample off street parking and the property further benefits from Solar PV panels generating electricity.
Entrance Hall – Panelled doors with thumb latches to principal rooms.
Sitting Room – Measuring a generous 18’7 x 12’6, the dual aspect Sitting Room reveals the true age of the property with beautiful exposed beams and a gorgeous Inglenook Fireplace with woodburning stove and exposed bressummer beam. Door to garden and stairs rise to first floor.
Kitchen –Fitted kitchen comprising of a range of wall and base units with cupboards and drawers. The light and bright kitchen enjoys views and access to the garden and glimpses of the countryside beyond.
Dining Room – Featuring a Vaulted Ceiling with exposed beams at high level. The Dining Room benefits from a roof window and also double doors which not only flood the room with natural light but also provide access to the delightful garden.
Ground Floor Bedroom – A generously sized double bedroom with views over the garden and benefitting from fitted wardrobes.
Ground Floor Bathroom – Modern white suite comprising of a bath, wc, bidet, and wash hand basin. Tiled surrounds and window to the side. Partially vaulted ceiling.
Ground Floor Office – Dual aspect office with views over the garden. Vaulted ceiling and Tri Fold Doors to the rear garden. Under floor heating. Door to;
Studio – A fantastic addition to the property, boasting tri fold doors to the rear garden and double doors to the front. The room offers potential for various uses as it offers independent access from the drive or internally from the property. Vaulted ceiling. Underfloor Heating.
Ground Floor Wet Room – White suite comprising of shower facilities, with simple white tiled walls with a mosaic pattern inset. Heated towel rail.
Utility Room – Modern kitchen cupboards finished in a modern grey. Quarry tiled floor.
First Floor Landing – Full of character with exposed beams, panelled doors to principal rooms. Window to the side.
Bedroom – A beautiful dual aspect double bedroom with vaulted ceiling and exposed beams, brick built fireplace with bressummer beam.
Bedroom – Vaulted ceiling with exposed beams and elevated views. Fitted wardrobe.
Cloakroom – Comprising of wc and wash hand basin and featuring exposed beams.
Driveway – Providing off street parking for several vehicles. Electric Car Charge Point.
Garden – Backing directly onto farmland this beautiful garden of a desirable Southerly Aspect. The garden has been landscaped to create a paved patio which opens onto an area of lawn lined by colourful plants and shrubs. There is a further brick laid terrace which sits under a timber built pergola providing privacy and speckled shade. Access to the side.
Tucked away in a discrete corner of this beautiful downland village, Lower Stall Cottages are approached along a private road adjacent to the working farm. Iford Estate own the majority of the land surrounding the property and the village, and operate multiple arable and livestock farms in the immediate area. Iford village boasts a picturesque church and well used village hall hosting numerous local events and clubs. There are plenty of scenic walks over the South Downs National Park and alongside the river Ouse through open countryside.
The nearby village of Kingston is home to a popular primary school, the Juggs public house, a sports field with pavilion and recreation ground.
Lewes is just 2 miles distant and offers a Mainline Railway Station with direct services to London, Brighton and Gatwick. Lewes High Street provides many shops, restaurants and public houses along with major supermarkets. Lewes offers a great selection of schools catering for children of all ages from nursery through primary and secondary schooling and onto collage.
Brighton is easily accessible by road and rail being just a 15 minute car journey. Source Google Maps.
Tenure – Freehold
Fischer Electric Central Heating and Electric Underfloor Heating – Mostly Double Glazed – Solar PV
Fresh Water is supplied via the farm well/bore hole. Private Drainage. Private Road owned by the farm with Lower Stall Cottages having rights of access.
EPC Rating – Grade II Listed
Council Tax Band – E
Council Tax Band: E
Nearest Stations
- Southease - Piddinghoe Road - 1.32miles
- Southease - 1.60miles
- Lewes - 1.74miles
- Glynde - 3.09miles
- Cooksbridge - 4.02miles
Location
Floorplans

