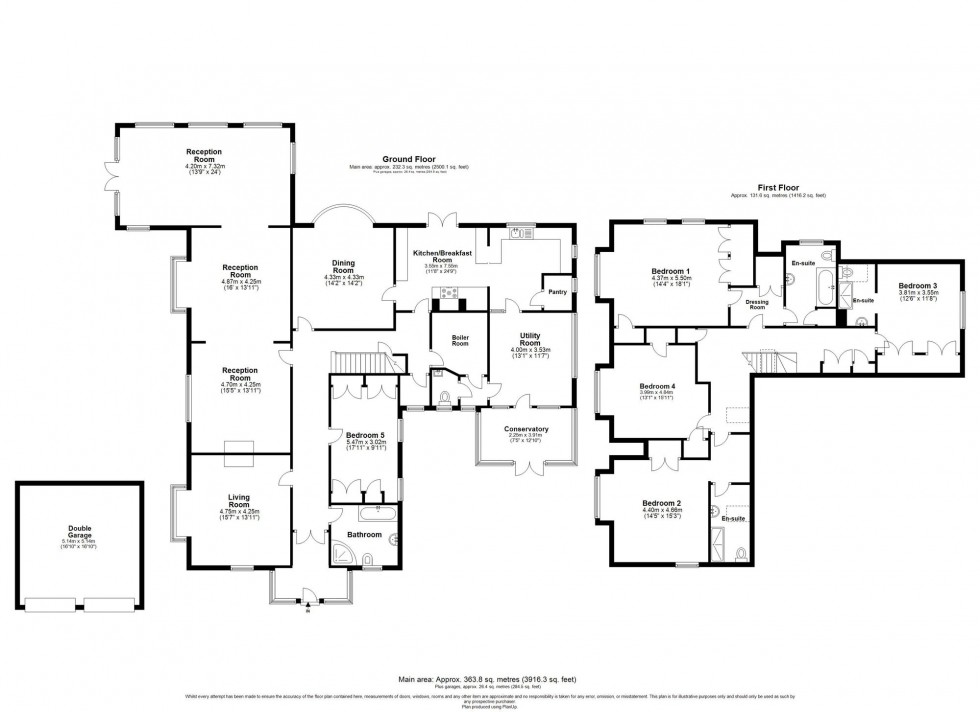5 Bed Detached House Sold STC
Old Brighton Road North, Pease Pottage, RH11
Guide Price £1,100,000 (Freehold)
- GUIDE PRICE £1,100,000 - £1,200,000
- Imposing 1930’s detached family home spanning just under 4,000 sq. ft.
- Versatile accommodation across two levels
- Occupying a generous plot measuring just under half an acre
- Detached double garage with expansive driveway
- Six/seven reception rooms
- Four/five bedrooms
- Four bathrooms (three en-suites)
- Council Tax Band ‘G’ & EPC ‘E’
GUIDE PRICE £1,100,000 - £1,200,000. Restful is a charming, detached family home, offering extensive and versatile accommodation spanning a little under 4,000 square feet and set within the historic village of Pease Pottage with excellent links to London, Gatwick and Brighton.
Entry to the property is via an enclosed porch with ample space for shoes and coats along with a useful storage cupboard and an internal door leading to the entrance hallway. From here you can access several rooms on the ground floor with stairs rising to the first floor and access to the boiler room.
To the left of the hallway are four separate reception rooms, each overlooking the attractive grounds to the front, two of which housing attractive fireplaces with original brick surround. Each room is versatile enough to serve a multitude of purposes to suit any family needs, with the largest room measuring a stunning 24 ft X 13.11 ft and being of triple aspect allowing natural light to flow through the room as well as French doors giving access to the garden. The final reception room is a formal dining room, equipped to seat eight to twelve people with a bay window overlooking the side aspect and has a door leading through to the kitchen. The kitchen/breakfast room is split into two areas, both of which offering a range of wall and base units with work surfaces over, space and plumbing for all white goods and a Rangemaster style oven with extractor hood above, space for a breakfast table and chairs with French doors to the garden. Steps lead down to the utility room with additional storage space, another sink unit and steps leading down to a cellar. The utility also leads to the downstairs WC and access to the conservatory/garden room with French doors opening to the side aspect. Completing the downstairs is a final reception room that is currently being used as a fifth bedroom, benefitting from three fitted double wardrobes and a downstairs bathroom comprising a panel enclosed bath and separate shower cubicle, wash hand basin and low level WC. This could be turned into an e-suite bathroom for bedroom five, if desired.
Heading upstairs, the first floor landing provides access to all four bedrooms, several storage cupboards, the loft and a sky light. Every bedroom comes fitted with wardrobes and/or dressing areas and three benefit from an en-suite bathroom, shower room or vanity station.
Outside
Restful sits toward the rear of the plot with the remainder of the fully enclosed landscaped gardens to the front enjoying a wide range of mature hedging and trees with an ornamental pond and well-stocked flower beds. In addition, there are smaller gardens to both sides and rear of the property with west and east facing patios abutting either side of the house to enjoy morning and afternoon sunshine. The detached double garage has two up and over doors to front, power, light and a pitched tiled roof for additional storage. In front is a gravelled driveway providing ample parking for numerous vehicles with a gated entrance. In all, the grounds extend to about half an acre.
Location Summary
Ideally situated for the facilities of the area within a few minutes drive from the southern end of the M23, giving excellent access to London, Brighton, Gatwick and the M25. Crawley town centre, with its extensive amenities including the County Mall shopping precinct, recreational facilities and railway station, is about 2.5 miles distant and Cottesmore Golf and Country Club is also close by.
Council Tax Band: G
Nearest Stations
- Crawley - 1.95miles
- Ifield - 2.14miles
- Faygate - 2.74miles
- Three Bridges - 2.79miles
- Balcombe - 3.51miles
Location
Floorplans

