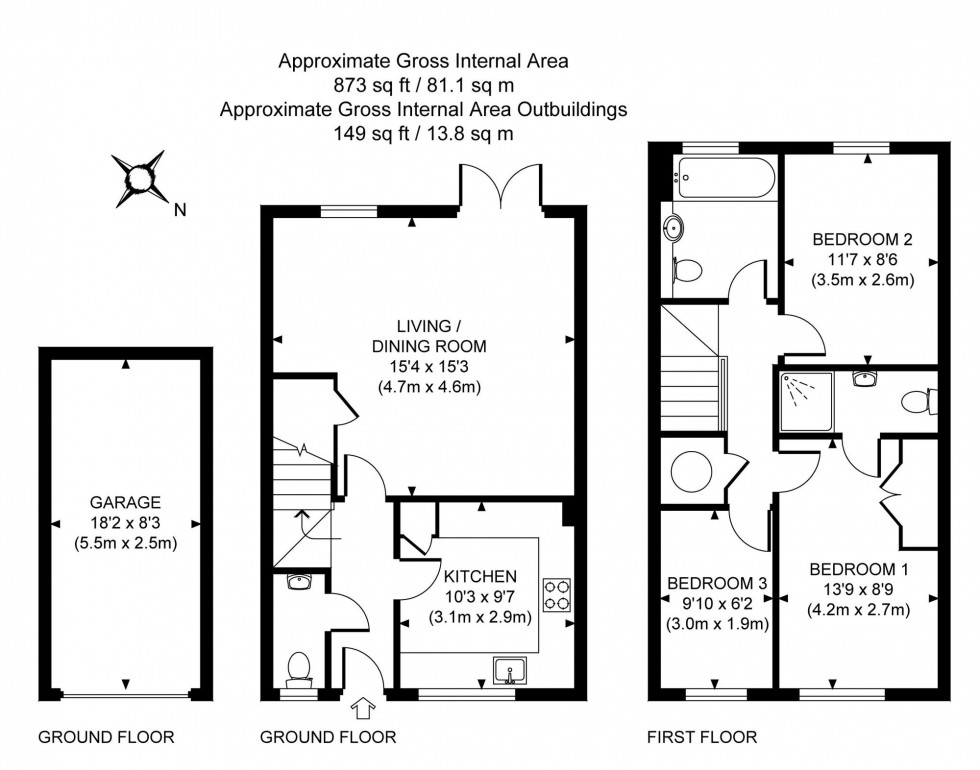3 Bed Semi-Detached House For Sale
Sycamore Drive, Burgess Hill, RH15
None £450,000 (Freehold)
- Entrance Hall & Cloakroom/WC
- Kitchen
- Lounge/Dining Room
- Master Bedroom & Ensuite Shower Room
- 2 Further Bedrooms
- Family Bathroom
- Garage & Parking Space
- West Facing Rear Garden
- Service Charge: £356 (the owners of Sycamore Drive are shareholders in the company)
A beautifully presented and tastefully decorated 3 bedroom semi-detached house, forming part of a select courtyard setting of only 6 houses and benefitting from an extensive refurbishment programme undertaken by the current owners since they purchased the property in 2015.
The property was built by Crest Nicholson in 2009 and Sycamore Drive is a select close situated on the eastern side of town, just off the favoured Folders Lane. A footpath brings the train station and town centre within walking distance. Burgess Hill Girls School and Birchwood Grove Primary School are also close to hand.
The accommodation includes an entrance hall with stairs to the first floor and a cloakroom/wc leading off it. The kitchen has been refitted in 2018 with a Howdens kitchen with grey cupboards complemented by laminate marble effect worktops and overlooks the front aspect. Integrated appliances include induction hob, oven, microwave, extractor fan, dishwasher, fridge/freezer and washing machine.
The lounge/dining room has a deep walk in cupboard, with a window and double doors to the garden. There is potential to extend to the rear similar to other properties STPP.
On the first floor the master bedroom faces the front with the benefit of a refitted ensuite shower room (2015), fully tiled with large mirror and walk in shower. There are 2 further bedrooms (one currently used as a dressing room) and a refitted family bathroom (2015) with modern grey tiles and a full width fitted mirror and modern white suite.
Outside a private parking space is situated in front of the garage. The garage in a block of 3 (in the middle)with ample eaves storage. A side gate opens to the west facing 37’ x 20’ rear garden which has been landscaped in 2017 with modern dark grey porcelain patio, which makes an ideal seating/entertaining area, with steps up to an expanse of lawn. Fully enclosed by panel fencing and backing onto a small area of woodland.
Benefits include gas fired central heating (the boiler is located in the kitchen) and uPVC framed double glazed windows.
Council Tax Band: D
Nearest Stations
- Burgess Hill - 0.79miles
- Wivelsfield - 1.12miles
- Hassocks - 2.30miles
- Plumpton - 2.62miles
- Haywards Heath - 3.90miles
Location
Floorplans

