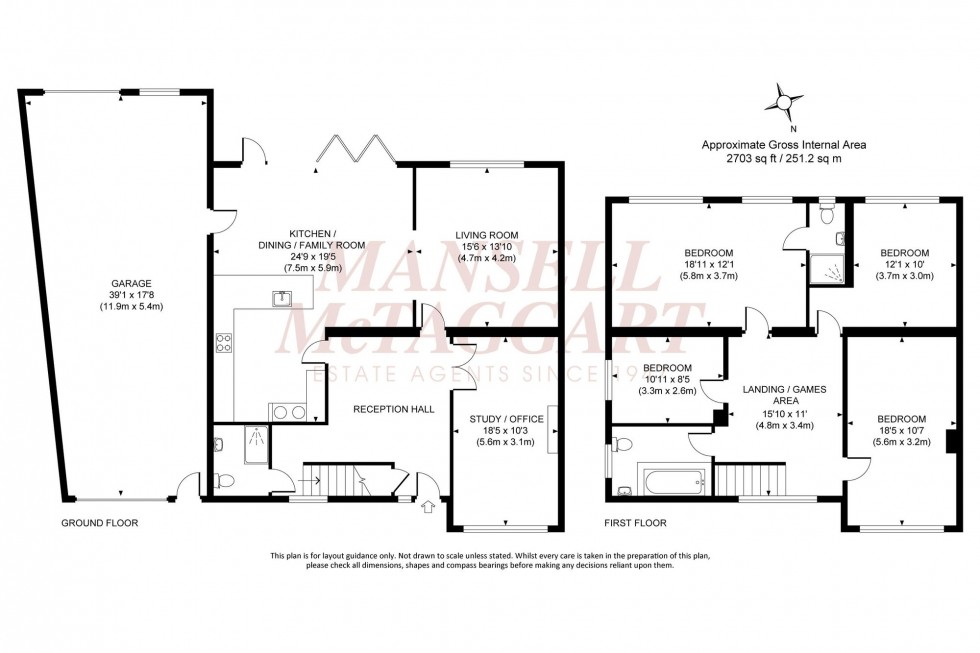4 Bed Detached House For Sale
Greenlands Drive, Burgess Hill, RH15
None £950,000 (Freehold)
- Reception Hall & Cloak/Shower Room
- Study/Office
- Living Room
- Kitchen/Dining/Family Room
- Master Bedroom & Ensuite
- 3 Further Bedrooms
- Bath/Shower Room
- Private Driveway & Substantial Garage
- Large South Facing Rear Garden Backing onto Woodland
A good size 4 bedroom detached family home with 3 bath/shower rooms, benefitting from a full height and full width rear extension added in 2015. A particular feature is the large south facing 102’ x 54’ rear garden that backs onto woodland and Batchelors Farm nature reserve. There is also a substantial garage that could be partially converted S.T.P.P.
The property built in 1958 occupies an impressive plot on the southern outskirts of Greenlands Drive, close to open countryside with easy access by road to the villages to the south and to the city of Brighton. Birchwood Grove Primary School and Burgess Hill Girls School are both within a comfortable 10 minute walk. The town centre and mainline station are 0.7 mile away.
The accommodation includes an impressive reception hall with stairs to the first floor, exposed parquet flooring and a refitted cloak/shower room leading off it. The study/office faces the front with an open fireplace and exposed parquet flooring. The living room has a square archway opening to the kitchen/dining/family room with full width bifold doors that allow the living space to flow into the garden. The kitchen has been refitted with a range of cupboards complemented by Corian worksurfaces and a breakfast bar for 4 people. Integrated appliances include a gas hob, double electric oven, a dishwasher and a gas fired Aga. Door to the garage, tiled floor with underfloor heating.
On the first floor the landing is an equally generous size to the hallway with a hatch to the loft. The master bedroom has 2 windows overlooking the garden with woodland behind and a refitted ensuite shower room. There are 3 further double bedrooms and a refitted family bathroom.
Outside a private driveway leads to the exceptionally spacious garage (39.1’ x 18.8’) with electric door and an up and over door to the rear garden. Radiator, plumbing for a washing machine (this room could be partially converted to create further accommodation). A side gate opens to the large south facing 102’ x 54’ rear garden. A full width block paved driveway abuts the house with a paved hardstanding behind the garage. The remainder is laid to a large expanse of lawn with flower border. Timber shed, childrens playhouse. The whole is shielded by fencing and tall hedging with a gate directly onto woodland.
Benefits include gas fired central heating (the modern gas boiler is located in the garage) and uPVC framed double glazed windows.
Location Summary
Burgess Hill is surrounded by picturesque countryside and historic landmarks; offering plenty of local amenities; with great connections via road, rail and air. The town centre offers a variety of shops, cafés and restaurants; there is a local cinema, playgrounds and parkland, sporting facilities including the popular Triangle Leisure Centre and clubs for anything from bowls to yoga. For families looking to move, Burgess Hill is an ideal choice with good schools, plenty of outside space and activities to keep families of all ages entertained.
Well Connected
There is so much within easy reach, from the city of Brighton, to historical Lewes, to the far reaching South Downs. Easy access to London and Brighton ensures family days out are popular and commuters are well catered for. There are frequent trains from Wivelsfield and Burgess Hill to London Gatwick, London Victoria, London Bridge, London St Pancras International and Brighton and it is just a short drive to access the A23 at Hickstead, from which it is a short drive to Brighton or north to Pease Pottage to pick up the M23 for the M25.
Council Tax Band: F
Nearest Stations
- Burgess Hill - 0.61miles
- Wivelsfield - 1.37miles
- Hassocks - 1.62miles
- Plumpton - 3.12miles
- Haywards Heath - 4.31miles
Location
Floorplans

