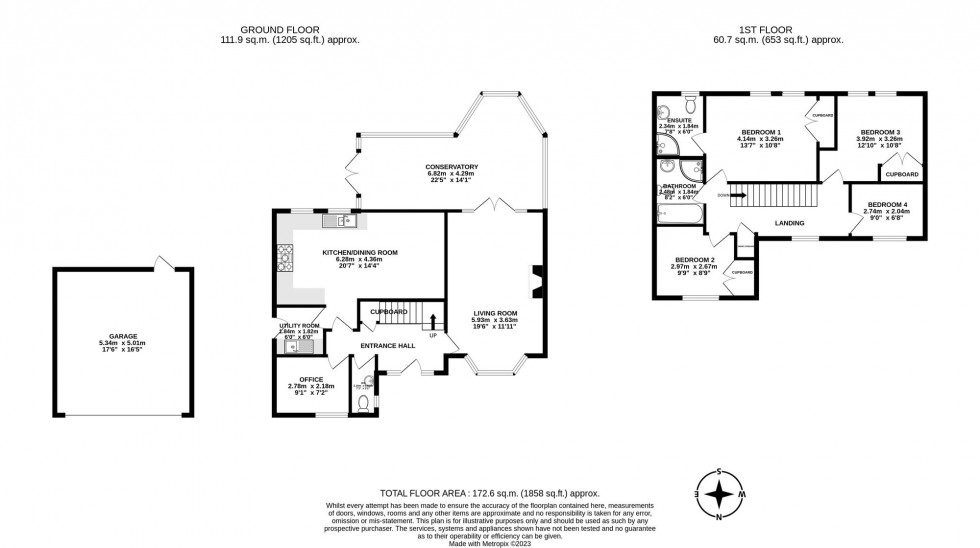4 Bed Detached House Sold STC
Nelson Close, Maidenbower, RH10
None £785,000 (Freehold)
- Four bedroom detached family home
- Sizable corner plot, considered one of the largest on the development
- Detached double garage with vaulted ceiling
- Large conservatory with tiled roof
- Excellent potential for extension (STPP)
- Located in a peaceful cul-de-sac
- Walking distance to Three Bridges station and excellent local schools
- Council Tax Band ‘F’ & EPC 'C'
An excellent opportunity to obtain a lovely 4 bedroom detached family home built by Bryant Homes to the popular Malden design, supposedly situated in a quiet cul-de-sac on one of the largest plots within Maidenbower. The property offers a stunning south facing wrap around garden, a detached double garage and fantastic living accommodation with further potential for extension and upgrades (STPP).
The downstairs has been extended and remodelled by the current owners now comprising of a large living room with a feature fireplace, a study, cloakroom and open plan kitchen/diner. The kitchen/diner was recently upgraded by the current owner and comprises of a range of wall and base units with granite worksurfaces over with fitted fridge, freezer, dishwasher, double oven, 5 ring gas hob and microwave. There is also an island with further storage and worktops and space for a 6+ person dining table. There are doorways to the utility room with further wall and base units and a door to side and the conservatory. Here there is ample of space for a further formal dining area and snug, currently occupied by bespoke furniture.
Upstairs, there is a spacious hallway giving access to all 4 bedrooms, family bathroom, storage cupboard and loft. Bedrooms 1 and 2 are toward the rear of the property and both are very well proportioned rooms both easily housing king size beds and furniture with both benefiting from fitted wardrobe and the master, a modern en-suite with a walk-in shower, wash hand basin, low level WC and heated towel rail. Bedrooms 3 and 4 are toward the front with bedroom 3 being a small double and bedroom 4 a single. The family bathroom was also recently refitted, comprising of a full length panelled bath with shower unit over, low level WC, wash hand basin and opaque window to side.
Outside the property, to the rear, is the beautifully maintained garden. It is predominantly south facing and wraps around the entirety of the property, encompassing a large lawned area, a koi pond, a character well, gazebo and a large proportion to side laid to astro. It is also quiet and peaceful with high standing conifers surrounding giving an excellent sense of privacy. To front there is ample of parking as well as access to the double garage. Here there is an electric roller door and inside there is power and lighting.
Location Summary
The property is located in the popular Maidenbower Village
and lies within a short walk of the local shopping parade
and a public house. There are a number of excellent
schools within walking distance together with a sports
centre (HBG Leisure) based at the secondary school, Oriel
High. Crawley town centre with its excellent selection of
shops, restaurants, recreation facilities, schools and railway
station is approximately four miles distance and Gatwick
Airport and Junction 10A of the M23 are also within easy
reach. Three Bridges mainline railway station with fast and
frequent services to London (approx. 35 minutes) and the
South Coast is approximately 1.5 miles distance.
Council Tax Band: F
Nearest Stations
- Three Bridges - 0.64miles
- Crawley - 1.47miles
- Ifield - 2.71miles
- Gatwick Airport - 3.29miles
- Gatwick South Terminal Shuttle Station - 3.34miles
Location
Floorplans

