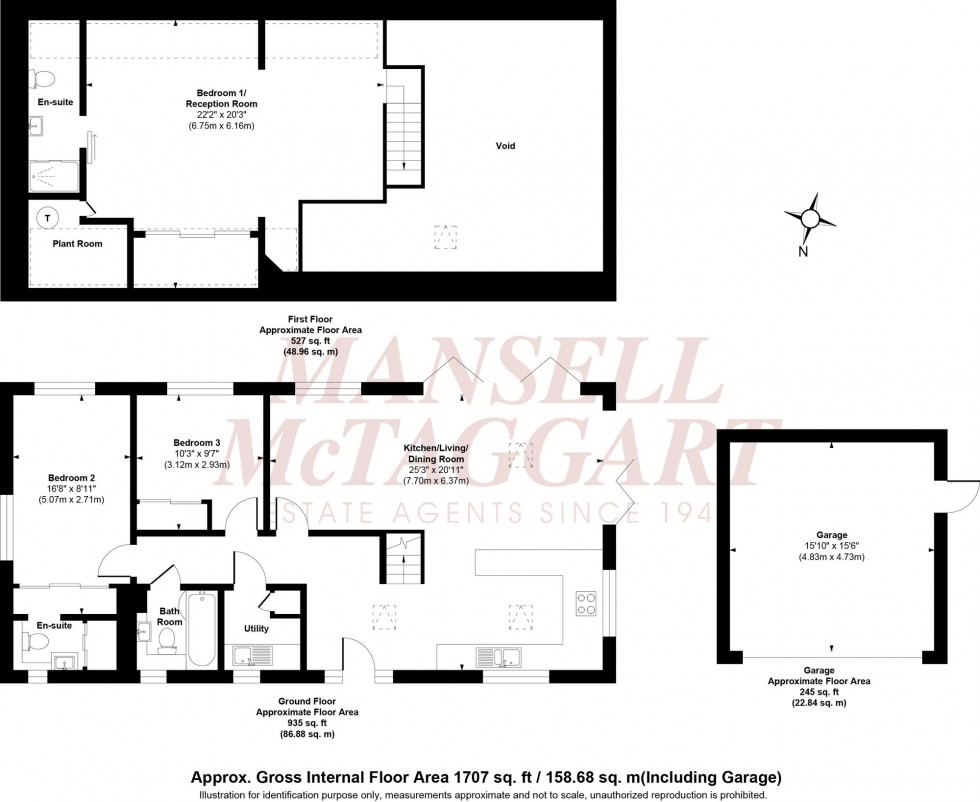3 Bed Detached House For Sale
Cuckfield Road, Burgess Hill, RH15
None £750,000 (Freehold)
- Entrance Hall
- Bathroom
- Kitchen/Dining/Family Room
- 2 Ground Floor Bedrooms (one with an ensuite)
- First Floor Master Bedroom & Ensuite
- Plant Room
- Driveway to Double Garage
- Garden
- Vacant Possession
Bridge Farm Bungalow is a contemporary 3 bedroom detached home built in 2012 by the then owners of Bridge Farm for them to downsize to, though that plan was never realised. Located in a semi rural position, yet within easy striking distance of Cuckfield Village and Burgess Hill town with it’s mainline station.
The house, which replaced a pre-war timber boarded chalet, has been designed to sit sympathetically within its grounds, attractively characterised by weatherboard style Cedral cladding under a hand crafted clay tiled roof. The house was designed to a high specification, with good environmental credentials aiming to result in minimal energy bills. There is engineered light wood flooring throughout and under floor heating on the ground floor.
The accommodation comprises an entrance hall leading onto an open plan vaulted living room, kitchen and dining area, flooded with light by way of Velux windows, high windows set into the gable and 2 expanses of bifold doors opening to a decked terrace. The well equipped kitchen is fitted with a range of modern shaker style cupboards with deep woodblock worktops and a breakfast bar with integrated appliances including a ceramic hob, oven, fridge, freezer and dishwasher
A hallway leads from the entrance hall to a utility room with cupboards, worktop, sink, space and plumbing for laundry appliances. Continuing along the hallway is a family bathroom and 2 ground floor bedrooms, both with built in storage and one with an ensuite shower.
An open tread staircase with glazed balustrade rises to the first floor, a versatile space which could be used as a reception area, a generous home working space or an impressive principal bedroom with views over the garden and fields unimpeded by the glass balustraded gallery. A sliding etched glass door opens to an ensuite shower room. This floor also houses a plant room with good storage and a length of eaves storage behind sliding doors.
Bridge Farm Bungalow is accessed via a right of way over a private driveway which leads to a gated gravelled parking area for several cars and a detached garage. The garage has an automated roller door, boarded roof space and a pedestrian door to the side. There is an underground rainwater harvesting system installed for garden watering/car washing. The garden lies to 3 aspects, mainly laid to lawn, private and very well enclosed by fencing and mature native hedging. A decked terrace wraps around 2 sides of the house, creating a perfect spot for dining al fresco and offering some lovely views over the neighbouring field.
Services & Additional Information
Services: an air source heat pump fuels underfloor central heating and hot water, there is mechanical ventilation with heat recovery (MVHR). Mains water and electricity. Private drainage.
Bridge Farm Bungalow benefits from a right of way over the northern section of Bridge Farm driveway.
Council Tax Band: D
Nearest Stations
- Wivelsfield - 1.41miles
- Burgess Hill - 1.76miles
- Haywards Heath - 2.77miles
- Hassocks - 3.53miles
- Plumpton - 5.00miles
Location
Floorplans

