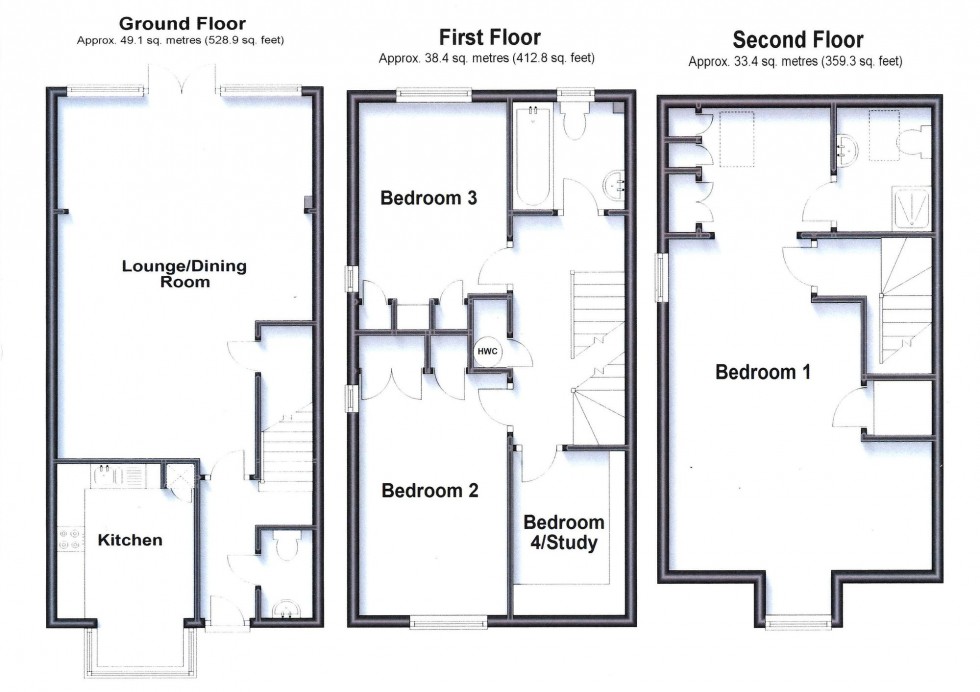4 Bed Semi-Detached House For Sale
Barncroft Drive, Lindfield, RH16
Guide Price £600,000 (Freehold)
- A stunning 4 Bedroom, 2 Bath/Shower Room Semi-Detached family home built by Barratt Homes in 2011to the ‘Woodcote’ design
- This well presented family home is set in a tucked away location in the charming and picturesque village of Lindfield
- Hallway + Cloakroom/WC
- Spacious family Lounge/Dining Room with double doors to garden
- Kitchen/Breakfast Room with fitted domestic appliances
- First Floor: Landing, 3 Bedrooms + Family Bathroom
- Top Floor: Bedroom 1 with Dressing Area + En-Suite Shower Room
- Driveway, Garage + South facing Rear Garden
- Walking distance of the High Street, Schooling, village Common and mainline railway station
- EPC Rating: C and Council Tax Band: E
*A STUNNING FAMILY HOME*
This well presented semi-detached home was built by Barratt Homes in 2011 to the ‘Woodcote’ design and is set in a tucked away location in the charming and picturesque village of Lindfield. 4 Bedrooms, 2 Bath/Shower Rooms spanning 3 floors plus Driveway, Garage and South Facing Rear Garden.
The kitchen benefits from integral appliances and granite worktops and there is the luxury of having built in wardrobes in 2 of the bedrooms as well as the privacy of a Dressing Area and En-Suite Shower Room to Bedroom 1. The house has a secluded and sunny South Facing Rear Garden which is landscaped, making it a perfect sought after outdoor space to relax and unwind in.
The accommodation sizes: Hallway and Cloakroom/WC, Lounge/Dining Room: 25'9 x 15'0 (7.85m x 4.58m), Kitchen/Breakfast Room: 13'5 x 7'11 (4.09m x 2.41m). First Floor: Landing, Bedroom 2: 12'4 x 8'6 (3.76m x 2.59m), Bedroom 3: 12'10 x 8'6 (3.91m x 2.59m), Bedroom 4: 8'8 x 6'3 (2.64m x 1.91m). Family Bathroom. Top Floor: Bedroom 1: 25'8 max x 15'0 max (7.83m x 4.58m), Dressing Area and En-Suite Shower Room. Outside - Driveway Parking and Garage: 18'1 x 9'3 (5.52m x 2.82m). Front and South Facing Rear Gardens.
Location Summary
LOCATION - Barncroft Drive is situated in The Limes development off Newton Road in the heart of Lindfield and is a short walk of local shops, stores, boutiques, churches, pond, common and historical properties. Lindfield has numerous sports clubs, leisure groups and societies including the long established Bonfire Society. By road, access to the major surrounding areas can be gained via theA272 and the A/M23 linking with Gatwick Airport and the M25.
SCHOOLS - Lindfield Primary School (0.7 miles), Blackthorns Primary School (1.3 miles), Oathall Community College Secondary School (1.3 miles). Central Sussex Sixth Form College in Haywards Heath (2.3miles). The local area is well served by several independent schools including: Great Walstead (1.6miles) and Ardingly College (2.9 miles).
STATION - Haywards Heath mainline railway station (1.7miles). Fast and regular services to London(London Bridge/Victoria 47 mins), Gatwick Airport(15 mins) and Brighton (20 mins).
Council Tax Band: E
Nearest Stations
- Haywards Heath - 1.37miles
- Horsted Keynes (Bluebell Railway) - 2.72miles
- Sheffield Park (Bluebell Railway) - 3.37miles
- Wivelsfield - 3.83miles
- Balcombe - 4.05miles
Location
Floorplans

