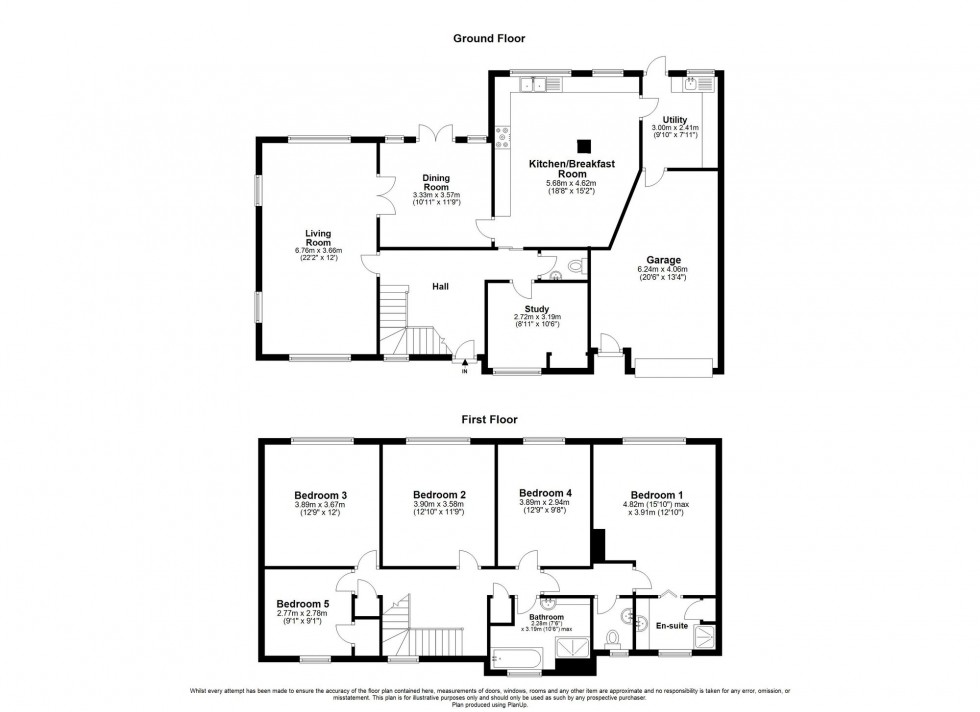5 Bed Detached House Sold STC
Milton Mount Avenue, Crawley, RH10
None £825,000 (Freehold)
- An extended and redesigned five bedroom detached family home
- Situated on a good size plot on this premier road
- Three receptions, kitchen/breakfast room and utility room
- Master bedroom with en-suite shower, four further bedrooms and family bathroom
- Integral garage with private driveway for up to four vehicles
- Access to an attractive 60’ x 70’ rear garden
- Council Tax Band 'G' and EPC 'C'
A great opportunity to purchase a very spacious redesigned five bedroom detached family home built by Gough Cooper in this sought-after tree lined road.
The family home which has been well maintained for over 36 years by the current owner and extended twice, comprises of a spacious entrance hallway with under stairs cupboard with plenty of space for shoes and coats. There is a cloakroom with low level WC and wash hand basin. There is also a study overlooking the front aspect with bespoke shelving and cupboard. The living room is light and airy triple aspect with plenty of space for two 3-seater sofas, freestanding furniture and open fireplace. Double doors lead to dining room with patio doors overlooking rear garden. The dining room has plenty of space for a 6-seater dining table. The kitchen/breakfast room is to the rear of the property and is of a good size and is fitted with an extensive range of wall and base units, double sink unit, roll top work surfaces over, space for Rangemaster oven, plumbing and space for dishwasher and fridge/freezer and ample space for large dining table. There is also a utility room which has door to garden, fitted with a range of wall and base units, plumbing and space for washing machine and tumble drier. There is door leading to a tandem garage.
Heading upstairs to the first floor you have a very large gallery landing with access to five bedrooms and family bathroom with separate WC. The master bedroom is of good proportions and overlooks the front and rear aspects with space for freestanding wardrobes and en-suite shower room with shower cubicle and pedestal wash hand basin. There are four further bedrooms with ample space for freestanding wardrobes and storage units with bedroom five benefitting from a built-in cupboard. The family bathroom comprises a panelled bath, separate shower unit and wash hand basin, with window to front. There is a separate cloakroom with low level WC, wash hand basin and window to front. The large loft space can be used for storage and has excellent potential for conversion (STPP).
Heading outside there is large frontage with driveway for up to four vehicles flanked by lawn area. Side access leads to the 60’ x 70’ rear garden that is mainly laid to patio and lawn with attractive shrub and flower beds, the whole enclosed by wooden panelled fencing. The garage is also of a good size with up and over door, power and light with door leading to the utility room and front driveway.
Internal viewings are highly recommended to avoid disappointment.
Location Summary
The property is located on the eastern side of Crawley, very close to Worth Park and a short walk to the local shopping parade at Gratton’s Park.
Crawley town centre, with its excellent selection of shops, restaurants, recreation facilities, schools and railway station, is approximately two miles distance and Gatwick Airport and Junction 10A of the M23 are also within easy reach.
Three Bridges mainline railway station, with fast and frequent services to London (approx. 35 minutes) and Brighton (approx. 30 minutes), is a short drive or approximately a 15 -minute walk.
Council Tax Band: G
Nearest Stations
- Three Bridges - 0.73miles
- Crawley - 1.80miles
- Gatwick Airport - 2.23miles
- Gatwick South Terminal Shuttle Station - 2.28miles
- Gatwick North Terminal Shuttle Station - 2.74miles
Location
Floorplans

